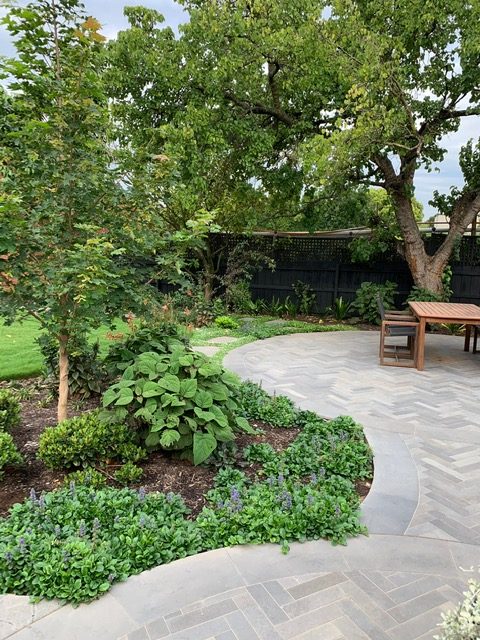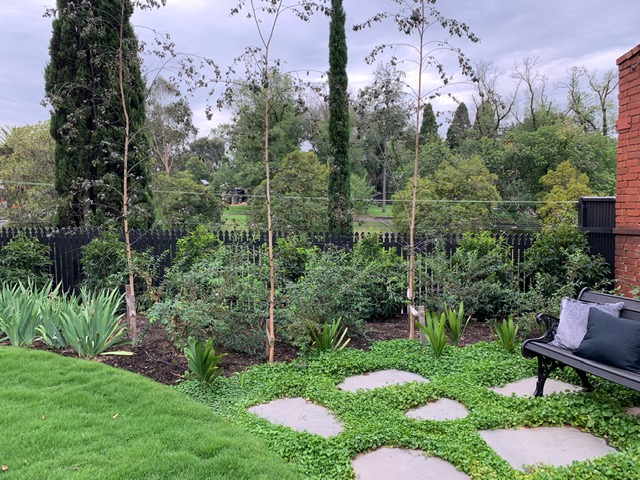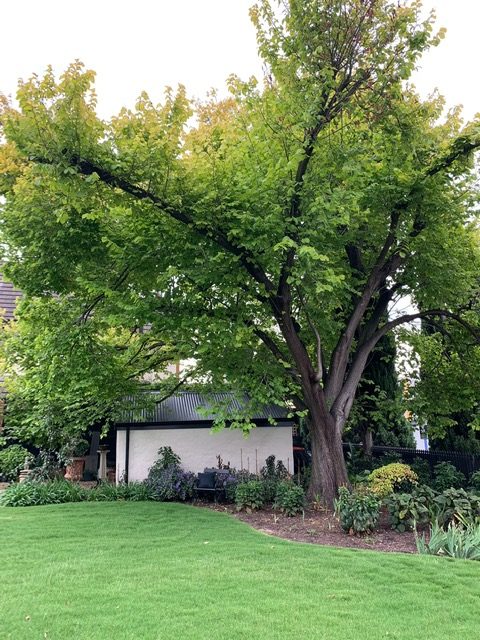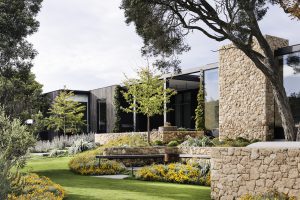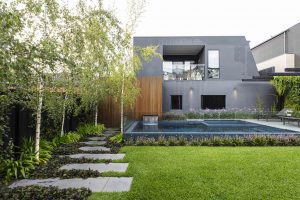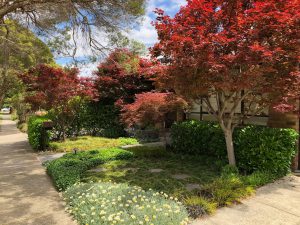There is certainly great art in creating a garden that respects a home’s heritage architecture, whilst simultaneously providing contemporary style and energy.
Ian Barker’s team have painstakingly achieved this in two stages with this Hawthorn landscape. Lead designer Daniel Rawson describes the process as having being driven by a recent rear home renovation that ‘left this area of the garden in a bit of a mess’, so it was completed first.
The rear garden is to accommodate the lifestyle of an active older couple with visiting grandchildren. It includes an expansive lawn area, a blue-stone paved outdoor entertaining area, and a garden space dominated by informal winding paths through dense plantings.
There’s less formality after the initial area of a feature urn and circular paving. The garden is open with a large serpentine edged lawn, surrounded by wide garden beds full of mixed planting that touches on the clients love of gardening and the era of the house, garden and neighbouring homes. The plant selection reflects the clients appreciation for a variety of plants, particularly flowering (such as Pieris japonica ‘Temple Bells’ for its clusters of light pink buds that open to gorgeous white bell shaped flowers in winter) and a variety of foliage colours.
‘There is also a park in the distance, which became part of the “borrowed landscape”, says Daniel, ‘the key focus was to not only maintain views into the neighbouring park, but to really maximise them.’ Views are enhanced through the careful selection and positioning of plants. A prerequisite for the rear, was to keep planting low in height to allow views of the park and to assist in making our clients garden feel larger.
Being an older home, there were considerations such as existing trees and a heritage listed shed, that needed to be incorporated into the design. There’s a brilliant Golden Elm in the back corner, which is a real show stopper. There are also some large distinctive trees in the front garden such as Cedrus and Jacaranda.
The front layout is a contemporary take on a traditional style. Our clients wanted the structure of the garden to hark back to a period when the property was originally established and the garden style worked hand in hand with the building. A series of sweeping curves create a paved space that allows transportation through the garden reminiscent of the original garden design. This contemporary take meant that the existing gate, central to the front door was re-positioned to the side while the herringbone bluestone used in the rear, was replicated in the front to achieve a lovely balance between the present and the past.
As you move down the east side of the property, a series of large bluestone steppers signify a break from the traditional style into a more relaxed space. Here you’ll find a quiet seating area, next to a beautiful Victorian fountain, perfect for a morning coffee or to read a book.
And while a beautiful design and complimentary plant selection were significant factors in the success of this garden, so was the impeccable landscape construction by Greener Visions. The team did a fantastic job with the herringbone paving which is a key feature that requires a keen eye for detail and craftsmanship.
Our clients are thrilled with the final product and appreciated the seamless collaboration between garden design and construction.
We really enjoy working with like minded companies whose end goal is to produce exceptional quality landscaping.
We’ve recently had this landscape captured by award winning garden photographer Claire Takacs and look forward to sharing these images in the coming months.


