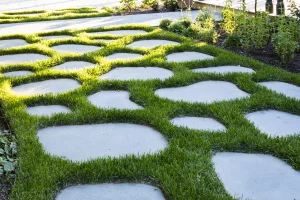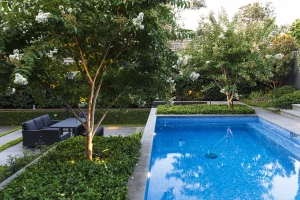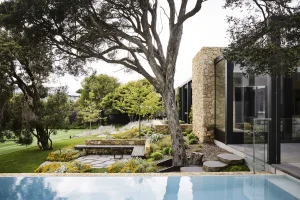Embarking on a journey to create your dream garden through collaboration with a landscape design studio offers a myriad of creative and functional possibilities. This guide outlines what to expect when working with a landscape designer. We’ll shed light on the roles that shape the design process, the distinction between design and construction, the art of finding the right designer for your vision, and the various stages of the design process itself.
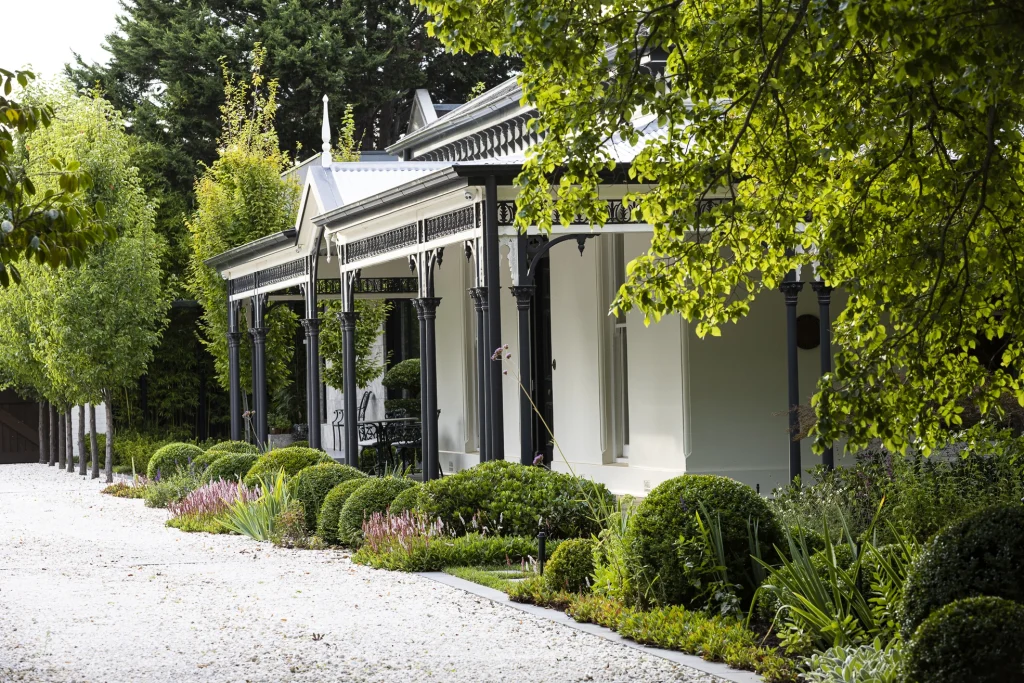
Roles within a landscape design studio
When working with a landscape design studio, it’s essential to understand the roles within a design firm and how they work together to create your landscape design.
Landscape Designer – A landscape designer is responsible for creating the overall concept and design of outdoor spaces. They work closely with clients to understand their needs, preferences, and requirements. Landscape designers develop detailed plans, sketches, and layouts that include elements such as pathways, plantings, seating areas, water features, and other design elements. They focus on the aesthetic and functional aspects of the design, ensuring that it aligns with the client’s vision and the site’s characteristics.
Landscape Architect – Landscape architects are university-qualified professionals with a broader scope of responsibilities than landscape designers. They have a strong understanding of design principles and technical aspects of landscape planning. Their role involves site analysis, environmental considerations, urban planning, and sustainability. They may collaborate with architects, engineers, and other professionals to ensure the integration of landscape elements with the built environment.
Draftsperson – A draftsperson, also known as a CAD (Computer-Aided Design) technician, translates the concepts and designs created by landscape designers or architects into detailed technical drawings. They use specialised software to create accurate and precise plans that contractors and builders can follow during the construction phase. A draftsperson ensures that the design is accurately represented and provides the necessary documentation for permitting and construction. In some firms, the Landscape Architect will also assume this role.
3D Visualiser – A 3D visualiser specialises in creating realistic visual representations of landscape designs using computer-generated imagery (CGI) techniques. They transform 2D plans and sketches into three-dimensional renderings that help clients better understand how the final design will look. These visualisations can showcase lighting, textures, materials, and various design elements, aiding in the decision-making process.
Horticulturist – A horticulturist is an expert in plant science and cultivation. They play a crucial role in selecting appropriate plant species for a landscape design, considering factors such as climate, soil conditions, aesthetics, and maintenance requirements. Horticulturists ensure that the chosen plants thrive in the intended environment and contribute to the overall health and beauty of the landscape. They may also provide guidance on planting layouts and maintenance practices.
Plant Buyer – A plant buyer is responsible for sourcing and purchasing the plants required for a landscape project. They have knowledge of plant availability, suppliers, and market trends. Plant buyers work closely with horticulturists and designers to ensure the specified plants are acquired within the project’s budget and timeline. They also coordinate the logistics of plant delivery and installation on-site.
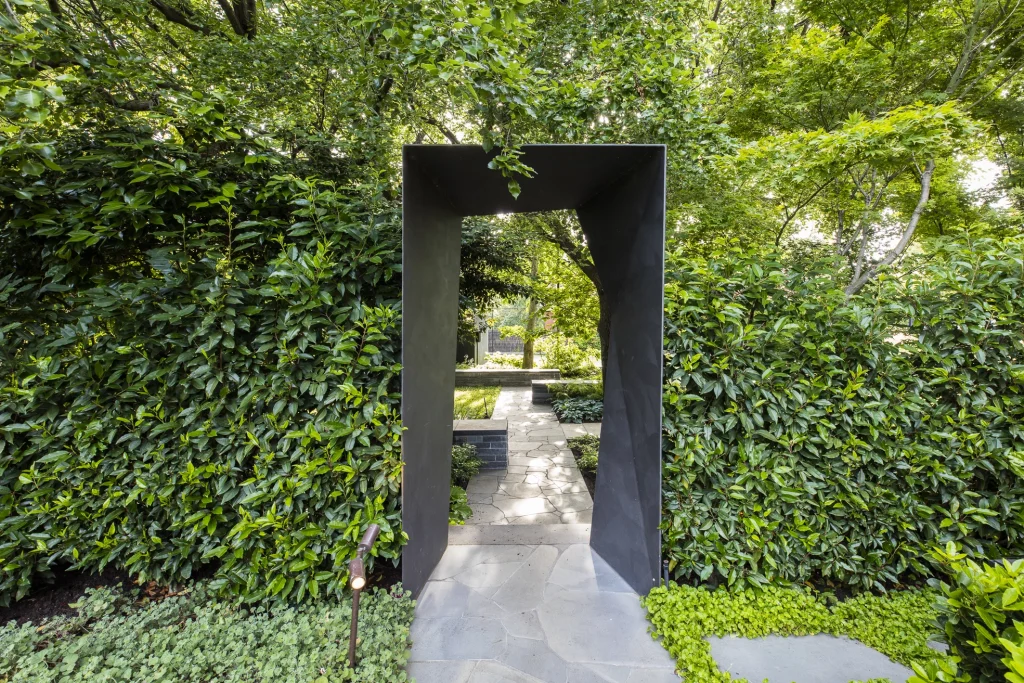
The difference between landscape design and construction
Landscape design and landscape construction are two distinct yet closely related aspects of creating outdoor spaces. They both contribute to developing and enhancing outdoor environments, but they involve different stages and skills. Landscape design is the creative and planning phase, where concepts and ideas are developed. Landscape construction, however, is the hands-on execution phase, where the physical elements of the design are built, and materials and plants are purchased.
Finding the right designer for you
Finding a landscape designer who is well-suited to your tastes involves a combination of research, communication, and collaboration. Before searching for a designer, clearly understand what you want for your garden. Determine your style preferences (e.g., contemporary or traditional style garden, lots of colour or evergreen garden), desired features (e.g., outdoor entertaining area, pool, BBQ, water features), and any specific requirements (e.g., sustainable design, low maintenance).
Once you’ve settled on your style, search for landscape designers via Google, social media or by asking friends and family for their recommendations. Most landscape designers will have a portfolio of their work on their website or social media channels, allowing you to identify whether their style is best suited for you.
If you don’t know what style you’re after, that’s okay too. Landscape designers will ask you questions and show you examples of other gardens to help determine what style may be best suited to you and your family. If this is the case, we recommend contacting a designer that produces a broader style of gardens.
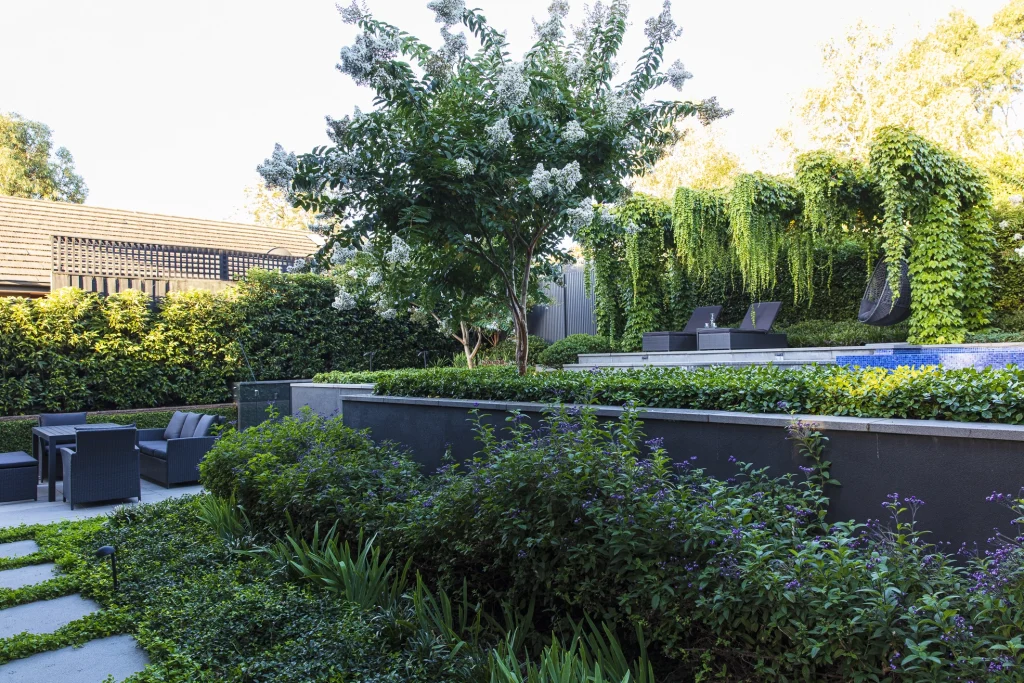
It’s also important to understand that some studios cannot take on every enquiry that comes to their inbox. Factors that come into play include:
- The size of their studio and the number of design staff they have. The more staff they have, the more design projects they can complete; the less staff they have, the less projects than can take on.
- The studio only specialises in a particular area of landscape design (e.g., they only create residential or commercial gardens)
- The studio specialises in a particular garden size (e.g., only does large rural properties and won’t design a courtyard or rooftop garden)
- The studio only designs gardens within a km radius of a particular area (e.g., 20km from Melbourne CBD)
- They only design full gardens rather than singular spaces within a garden (e.g., a new outdoor entertaining area in an already designed and built garden)
- The style of garden that you’re seeking doesn’t fall into the designer’s style guide or expertise (e.g., you want a tropical coastal garden, but the designer specialises in cottage gardens only)
- Your budget doesn’t permit what you’ve requested of the designer. When working with a landscape design firm, you may have up to 5 – 7 highly qualified and creative individuals working on your design, and to do that, they need specialised software to help create your plans. The time and complexity of the design required will determine how much a design costs. A potential client’s budget may not allow for a firm to create the dream space the client is after.
The Design Process
Each design studio will have its own unique design process, but this is what it looks like from start to finish with Ian Barker Gardens:
Step 1 – Consultation
The first step in the design process is arranging an onsite or online consultation with one of our landscape designers. We use this time to get to know you, your family and how you would like to use the space. We aim to give you an idea of the possibilities for your garden, and these ideas become the basis for your concept development. The consultation also allows you to ask the landscape designer as many questions as you have about the space. For this reason, most design studios will charge a consultation fee, which covers the cost of a designer coming to your home and providing expert advice.
Step 2 – Quote
Following the consultation, the designer will collate all sketches and notes made during the consultation and liaise with our administration team, who will formulate the design fee. The design fee is based on your requirements and will vary depending on the size of your property, any slopes on the site, the complexity of the design elements chosen, and the amount of time needed to draw your master plan. Your initial consultation will allow us to determine your design scope and provide a fee proposal.
Step 3 – Site visit
Once you’ve signed your quote and are ready for us to commence, we will schedule a site visit to the property we have been engaged to design. During this visit, we will conduct a photographic survey of your garden, enabling our design team to understand the space and its existing elements.
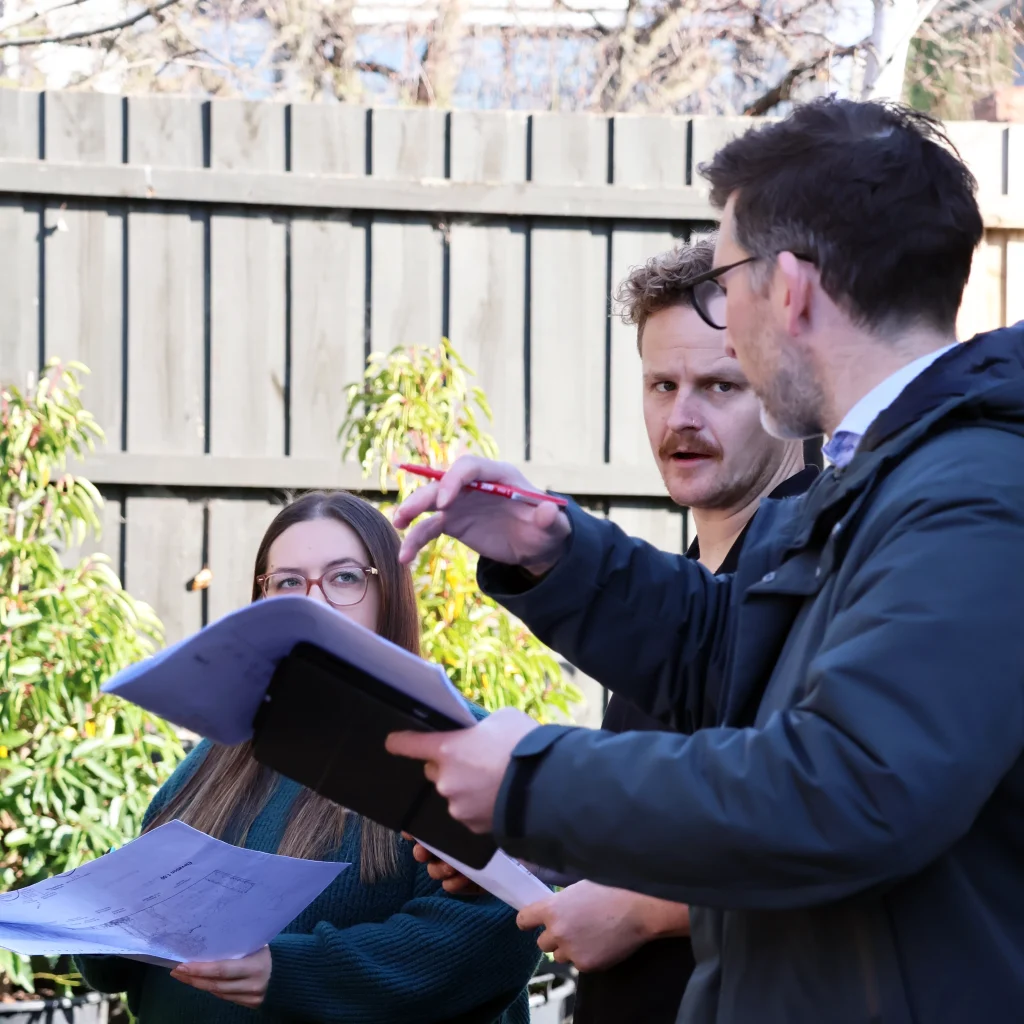
Step 4 – Base plan production
Before your site visit, we will verify if you possess any current plans for the property, which will provide us with an accurate base plan to produce our designs. We will engage with external providers to ascertain if any property overlays, easements, or underground services may impinge on your garden’s design. This data is pivotal as it allows our design team to begin developing concepts based on the distinctive requirements of your site.
Step 5 – Concept plan production
After establishing the base plan, we continue the design process by sketching out several options, considering any specific site requirements. By thoroughly exploring multiple design ideas, our designers can compare and analyse all the available options and meticulously determine the most suitable design for your garden.
Based on these ideas, we will create a concept plan of your garden and invite you to our office to present this to you. Ideally, we like to present your concept at our offices as it allows us access to samples and photographs of our previous work. We utilise these to assist you in visualising the design and answering any questions you may have.
The design presentation typically spans between an hour to an hour and a half, during which we will explain the proposed concept and encourage you to provide any feedback and ask any questions so that we can ensure that our design fulfils your requirements and expectations.
At this stage of the design process, the concept plan you receive will focus on the overall layout of your new garden and the positioning of significant design elements. This will usually include an idea of the planting layouts i.e., where larger trees are positioned, where hedging or screening is required and where lower shrubs or groundcovers are required. During your concept presentation, we will also begin to discuss with you likely textures and materials options.
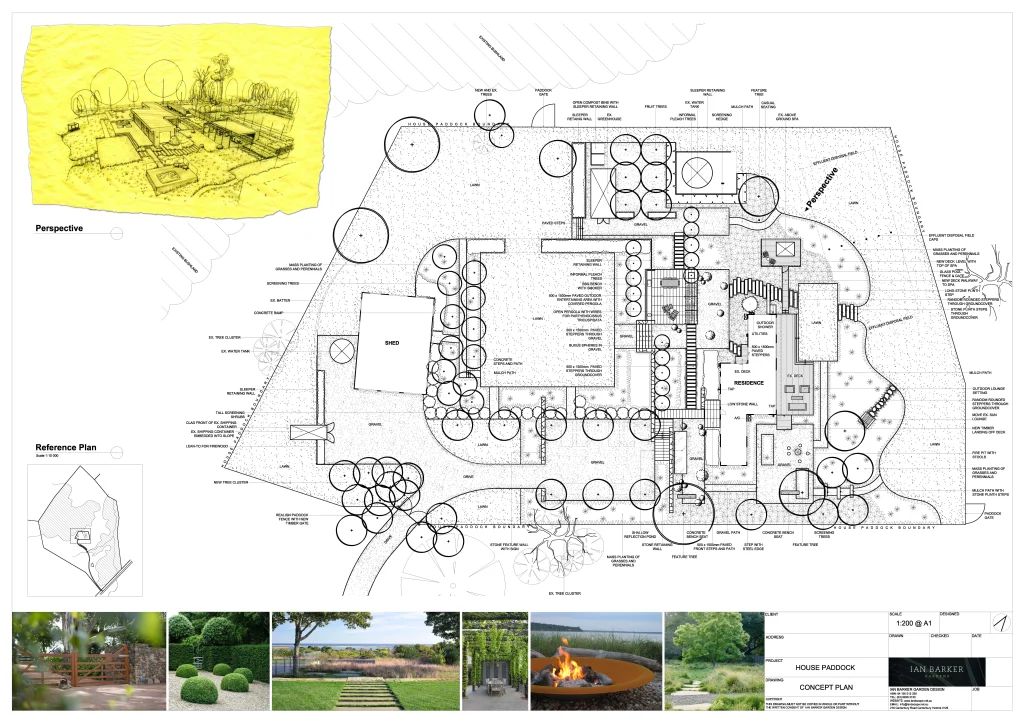
Step 6 – Master plan production
Following the concept presentation, you will have the opportunity to absorb the garden design and provide us with your feedback. We will then diligently work towards producing your landscape master plan while keeping you informed of any modifications along the way.
Our designers will transform the concept plan into a polished landscape master plan. The plan will highlight the plant selection, material and product choice and include a mood board to depict the style of the garden. You will receive three hard copies of this master plan. You can take this master plan to a construction company that will be able to build your garden.
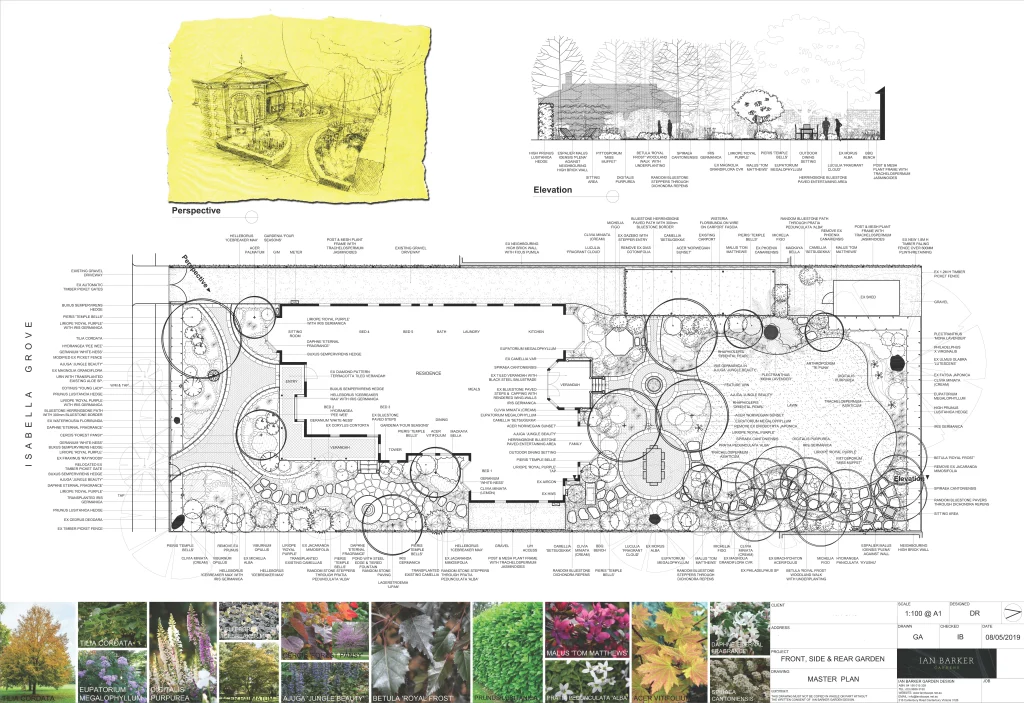
For some studios, this is where the design process will conclude. At Ian Barker Gardens, we offer additional design services, which include:
Planting Plan
After the master plan has been solidified, our team of horticulturists will formulate an intricate planting plan that expands on the selection of plants specified in the master plan. Alongside the planting plan is a comprehensive plant schedule that itemises the plant species, quantity, pot sizes, and spacing necessary to achieve the intended garden design.
Design Documentation
Also known as construction drawings, design documentation is annotated drawings created to assist landscape contractors in building the garden precisely as the designer envisioned. Like architectural drawings for your residence, this stage outlines specific landscape elements with dimensions, surface finishes, specifications, colours, and construction notation.
Design documentation is indispensable for landscape designs with major structural elements that require strict adherence to the designers’ specifications. Documentation may also be required if you aim to have an external contractor construct your garden without the involvement of the landscape designer.
Frequently asked questions when it comes to landscape design
If my house hasn’t been built yet, can I still have a design created?
Yes, we recommend beginning the design and planning of your landscape as early as possible to coordinate indoor/outdoor spaces with your architect or building designer.
How long does a design take?
Each studio will be different, but the whole process, from accepting the design quote to receiving your final plans, is generally between 12-14 weeks, depending on the team’s current workload. This may also be affected by any feedback required from the council and clients or holiday periods, i.e., public holidays and the Christmas break.
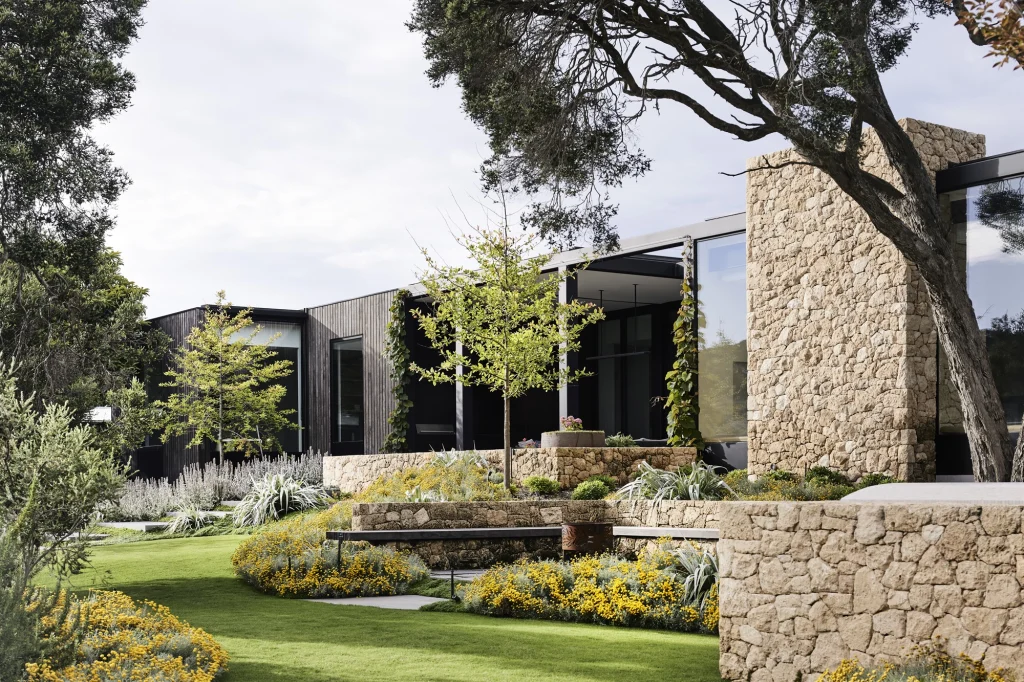
Once the landscape design phase has been completed, you can move into the construction phase, where your design will be brought to life. If you’re ready to embark on your landscape design journey – click here to get in touch with our team to find out how we can help bring your dream garden to life.
