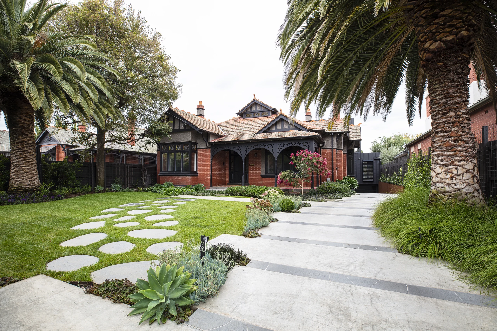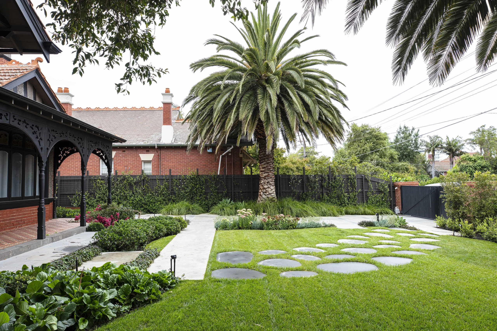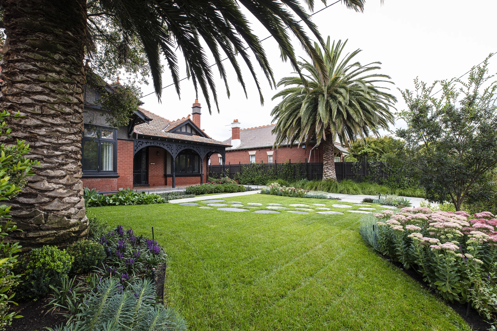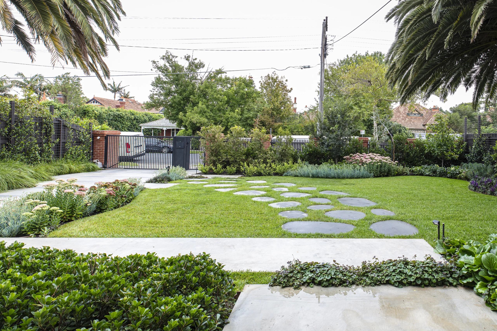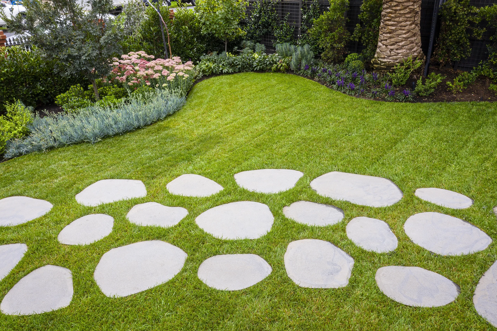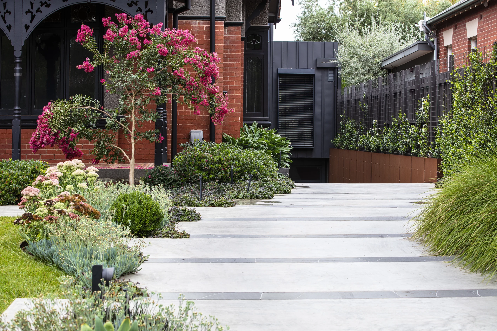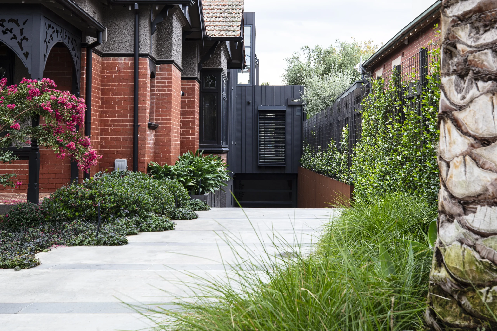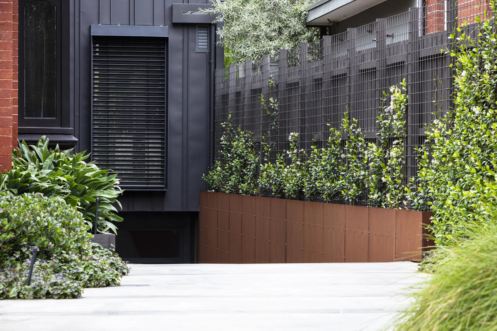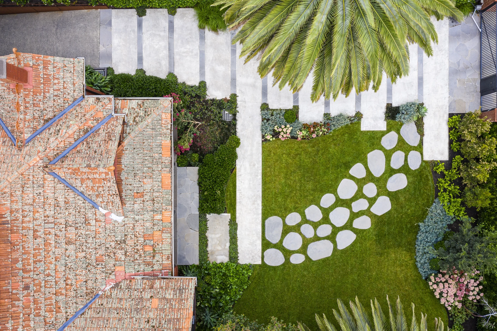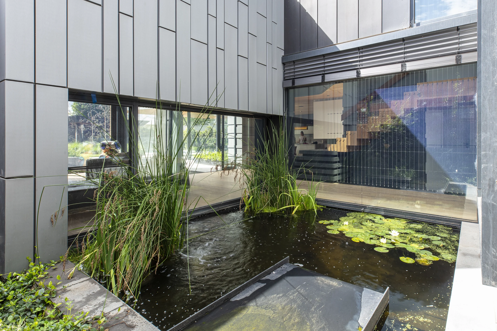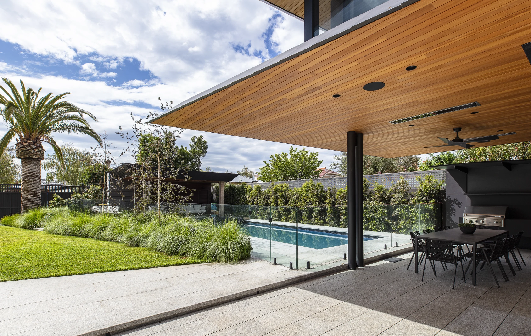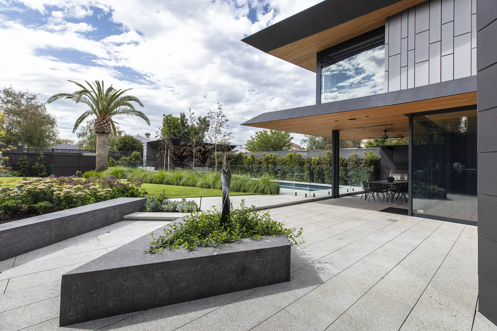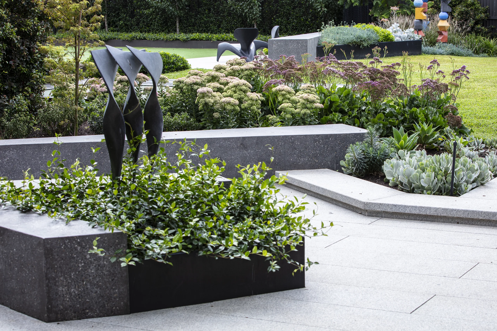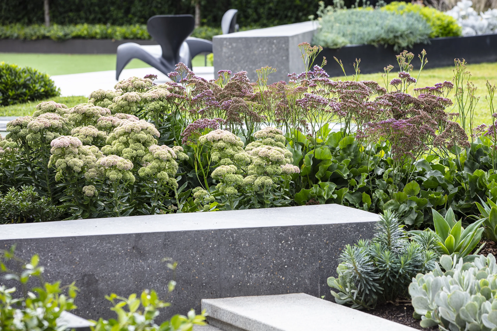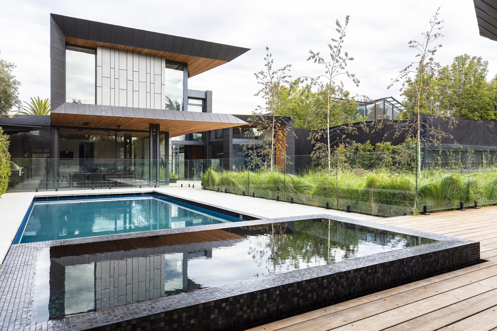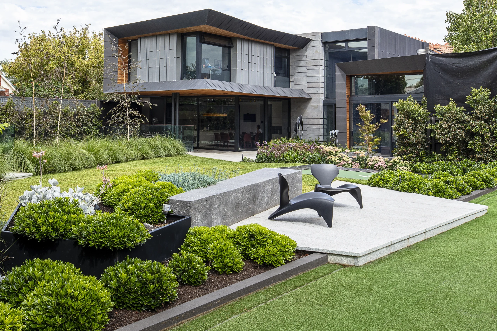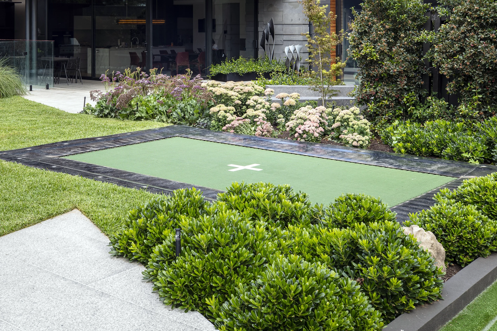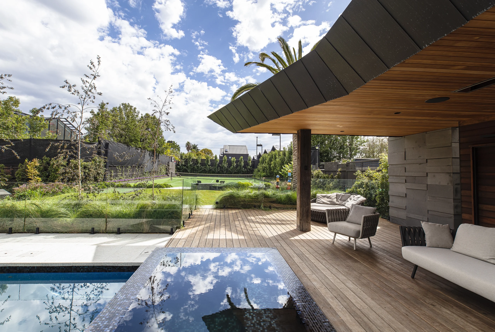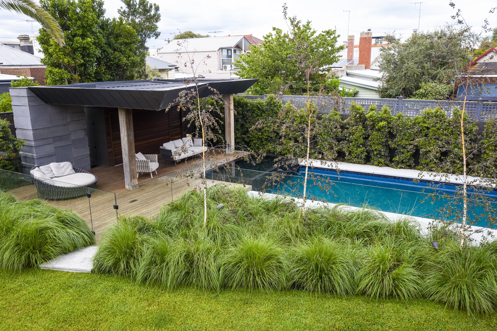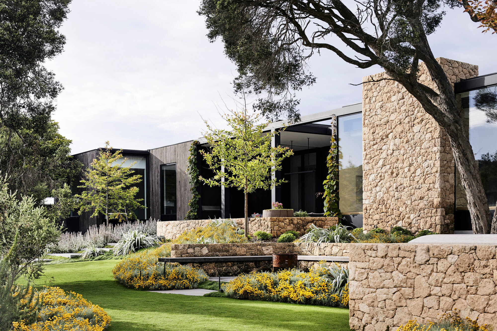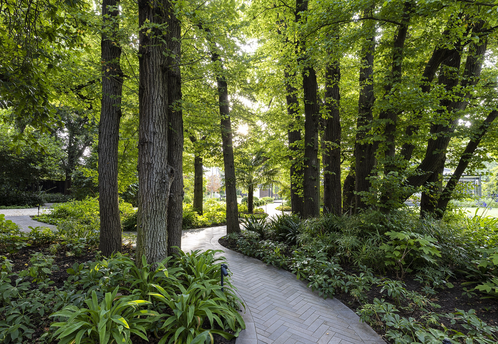Inspired by the elegant Victorian façade at the front and a sleek, modern extension at the rear, our landscape design directive for our Elsternwick Joy project was to blend classic elements with a contemporary twist seamlessly.
The front garden design pays homage to the original residence, albeit with a softened and more relaxed touch. The home’s exterior is surrounded by red brick and charcoal trims, framed by two majestic palm trees. Along the southern boundary and encircling one of these palms, concrete strips of varying lengths intermingle with smaller bluestone crazy paving strips. These elements harmonise with substantial bluestone steppers that gracefully traverse the meandering lawn, guiding one to the front entrance. The lush mix of plants surrounding the lawn engages the senses with their diverse foliage, colours, shapes, and blooms.
In the rear garden, the most distinctive feature is the play of angular shapes and lines that echo the contemporary extension, a design masterpiece by Nick Murray Architects. The sharp lines of the architecture find themselves mirrored throughout the landscape. Angular raised planters and concrete bench seats intersect the rectilinear granite pavers, while the lawn slopes gently to align with the house’s corners. This paved space rests atop an underground garage, restricting the planting depth. The raised planters ingeniously address this limitation, bringing verdant life closer to the house and softening an area that rigid surfaces would otherwise dominate. The entire landscape exudes a unique warmth, its layout inviting exploration into the rest of the garden through artful openings.
The existing spa was elevated with a captivating negative edge addition, and the pool entrance was thoughtfully redesigned to enhance accessibility and allure. To the left lies an existing tennis court near the property’s perimeter. Five double-story townhouses directly face this yard, peering into our client’s home. Creating screening and privacy solutions within the confined space around the tennis court became a pivotal focus. A verdant wall of climbers was meticulously planted at the far end to obscure intrusive sightlines. At the same time, netting was introduced along the northern border to mitigate the visual impact of a utility area. The southern boundary undulates, prompting the planting of screening trees to provide uniformity to the irregular space. Retractable netting completes the western side of the tennis court, diminishing its influence on the rest of the garden and creating a sense of expansiveness when tennis isn’t in play.
The selection of plants throughout the front and rear gardens was executed meticulously, ensuring year-round visual interest. Various grasses, spheres, succulents, and flowers contribute to the tapestry of foliage, colours, and textures. Rhaphiolepis ‘Oriental Pearl’ and Buxus suffruticosa spheres provide varying shades of green. At the same time, bursts of red, purple, and blue emanate from the Sedum ‘Autumn Joy,’ Salvia nemorosa ‘Caradonna’, and Senecio mandraliscae (Blue Chalk Stick).
Despite the pronounced contrast between the traditional front of the house and the contemporary rear extension, our garden design seamlessly unites both architectural styles. It yields a genuinely distinctive space that brings immense pride to our clients, and we remain profoundly satisfied with the final masterpiece.
