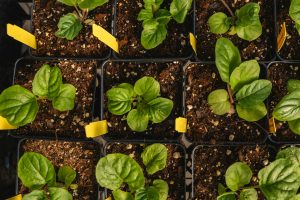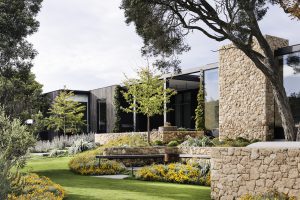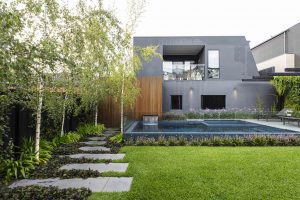Our Job of the Month for June is our Mount Waverley Project, which has recently progressed to construction stage. We were commissioned by Pentana Solutions to design and build a beautiful new rooftop garden for their office building in Mount Waverley, which would provide their staff with a place to relax and socialize. Our design team relished the opportunity to create something a little bit quirky, and for the first time, design a plant focused garden on a roof top!
Mount Waverley project Masterplan designed by Ian Barker Gardens. Images have been sourced from google and are indicative only.
On the north side of the rooftop, the design features a large area of paving and a strip of synthetic turf flanked by a hedge contained in large rectangular planter troughs. Dividing this area from a row of timber benches and tables is a giant chessboard made of synthetic turf and pavers. A steel pergola with a retractable awning covers the entire area, ensuring the space can be enjoyed in all weather conditions.
Hand drawn perspective sketch by Bethany Willamson, Ian Barker Gardens.
In the north-east corner of the garden, a feature car will sit among a bed of naturalistic planting, injecting an element of fun and whimsy to the garden. A timber deck with moveable block seating and a timber walkway edged with bench seats will provide ample space for workers to sit and relax or mingle in the garden surrounded by plants.
Hand drawn perspective sketch by Bethany Williamson, Ian Barker Gardens.
A square expanse of synthetic turf, bordered by garden beds of mixed planting in the south-east corner of the rooftop provides a perfect place for gatherings or perhaps even some group exercise classes.
The planting palette for the garden consists of naturalistic plants in beautiful copper tones, such as Helenium ‘Mahogany’, Sanguisorba ‘Tanna’, Achillea ‘Terracotta’, and Calamagrostis ‘Karl Foerster’. These plants will provide stunning warm colours and interesting textures throughout the seasons, providing the team at Pentana with a beautiful space in which to relax and enjoy nature.
Images have been sourced from google and are indicative only.
We are all very excited to see this project take shape over the coming months, and are happy to report that construction is moving along nicely. The roof top has been flood tested to prevent leaks, and our construction team are now busy laying the pavers.
We will be sure to update you again once the project is complete! Stay tuned……….
In the meantime, keep scrolling to see some images from construction so far….
Pentana Solutions in Mount Waverley.
The ‘feature car’ to be used as a garden sculpture.
A flood test must be carried out on the rooftop before construction can commence.
The flood test.
The pavers are laid on Versi Pave paving supports from KHD Landscape Solutions.
The Versi Pave supports will allow rain water to infiltrate through to the ground beneath the pavers, and will enable the pavers to be easily removed if repairs to the waterproofing membrane are necessary in the future.
Dave & Daniel from our construction team working hard to get the paving finished. Someone should tell them it’s too cold to be wearing shorts!!
The team begin putting the giant chess board together.
Large planter troughs will house the hedging plants, as well as screening bamboo and ornamental grass.
















