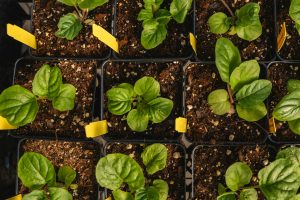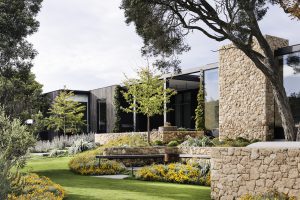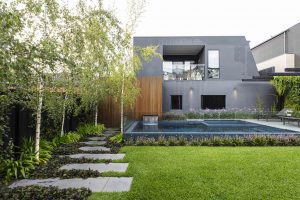[fusion_builder_container hundred_percent=”no” equal_height_columns=”no” menu_anchor=”” hide_on_mobile=”small-visibility,medium-visibility,large-visibility” class=”” id=”” background_color=”” background_image=”” background_position=”center center” background_repeat=”no-repeat” fade=”no” background_parallax=”none” parallax_speed=”0.3″ video_mp4=”” video_webm=”” video_ogv=”” video_url=”” video_aspect_ratio=”16:9″ video_loop=”yes” video_mute=”yes” overlay_color=”” video_preview_image=”” border_size=”” border_color=”” border_style=”solid” padding_top=”” padding_bottom=”” padding_left=”” padding_right=””][fusion_builder_row][fusion_builder_column type=”1_1″ layout=”1_1″ background_position=”left top” background_color=”” border_size=”” border_color=”” border_style=”solid” border_position=”all” spacing=”yes” background_image=”” background_repeat=”no-repeat” padding_top=”” padding_right=”” padding_bottom=”” padding_left=”” margin_top=”0px” margin_bottom=”0px” class=”” id=”” animation_type=”” animation_speed=”0.3″ animation_direction=”left” hide_on_mobile=”small-visibility,medium-visibility,large-visibility” center_content=”no” last=”no” min_height=”” hover_type=”none” link=””][fusion_text columns=”” column_min_width=”” column_spacing=”” rule_style=”default” rule_size=”” rule_color=”” class=”” id=””]
Back in 2015 our team was commissioned to give our Bayside clients a complete landscape make-over. The brief involved designing both the front and back garden areas to have very distinct styles.
We designed the front garden to be traditional in layout, containing bluestone paving and a soft, romantic perennial planting palette – perfectly complementing the architecture of the heritage house. Buxus spheres, formal hedging and pleached trees create a structured backdrop for the perennials, and were included to give the overall garden a manicured look.
The rear garden was designed to be much more streamlined and contemporary in design, matching the strong architecture of the modern house extension. The planting beds focused more on foliage textures than flowers, while the Ginkgo trees helped to soften the overall space with their sculptural leaf shape. A striking feature wall tiled in blue and green ceramic fish scale tiles was included to inject some serious ‘wow factor’ into the space.
It’s no surprise that we love working on creative projects that allow collaboration between the architect, interior designer, builder and landscape designers.
When all parties are detail focused, the end result can be truly spectacular. This is definitely one of those jobs.
We are thrilled with how this garden has turned out – awarded first place at the 2017 Landscaping Victoria Industry Awards, for ‘Residential Landscape Construction’.
[/fusion_text][/fusion_builder_column][/fusion_builder_row][/fusion_builder_container]








