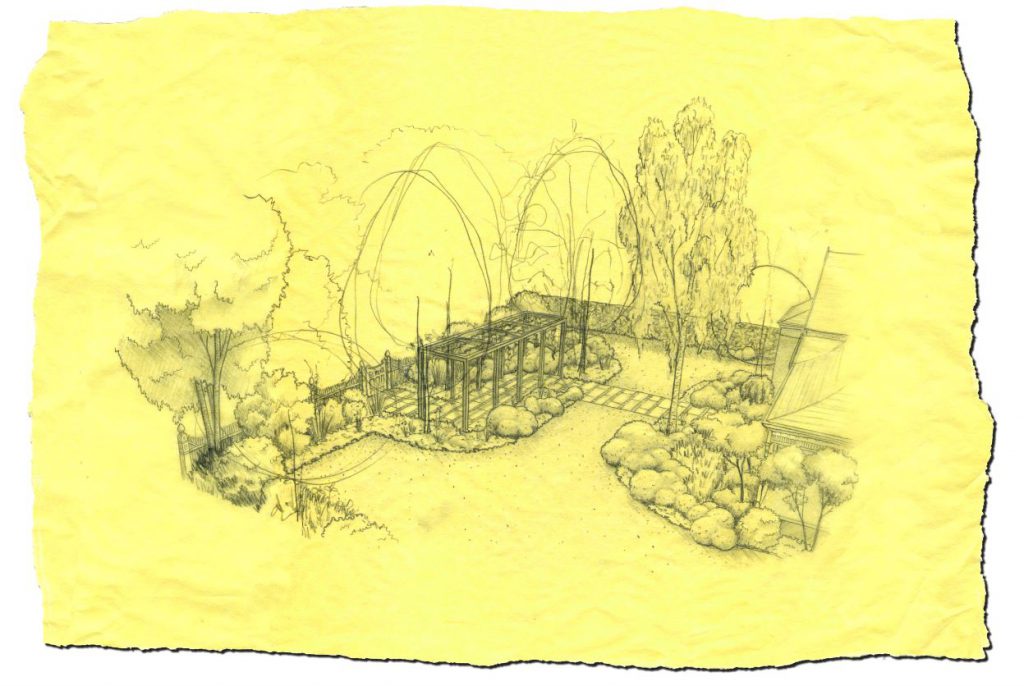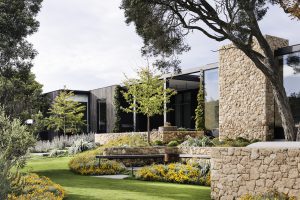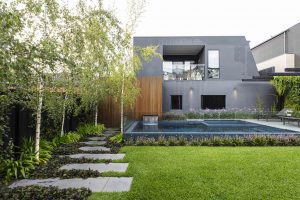Forming strong connections with our clients is an added bonus when designing and constructing their garden. Building great rapport is vital in understanding their needs to produce a truly tailored garden space that uniquely fits their personality and lifestyle.
For our Armadale clients, the bond was instant. Sharing a love and passion for all things design, we were thrilled (and honoured) when well known Melbourne based architect Nicholas Murray entrusted us with the responsibility of designing a garden for the Murray family, that would transform and accentuate the landscape surrounding their heritage residence in leafy Armadale.
Nick, who calls the property home with his wife and young family, was very open to us taking the reins design wise, however requested certain needs be met. Set on over 1500m2, we were asked to design both the front and side garden areas late last year. The front garden was to have a contemporary edge (to tie in with the modern rear extension) but still maintain a classic feel that was respectful to its Gothic Victorian architecture. This space also needed to accommodate vehicle access to the underground car park without creating a car park feel. The feeling of the shady side garden was to be recreated keeping the pensive, sanctuary vibe of a Victorian fernery.
The need to protect and retain a mature Cut-leaf Birch tree in the front garden, prohibited us from developing a circular driveway route as would have been our initial choice. Instead we opted to bring cars across the property from a north to south direction through a modern classic grand forecourt.
We’ve designed the driveway so that it is wide enough to open car doors comfortably but no more – preferring to fill remaining space with substantial garden beds. As the rear garden has ample lawn, we could opt to dispose with lawn altogether in the front. This meant we were able to diffuse the boundary lines by designing overly large garden beds to create the illusion of a larger space. Increasing the size of the garden beds helps the scale of the garden by not allowing the driveway thoroughfare to dominate the design. These garden beds, interspersed with large, organic, cloud-form Buxus, created a whimsical character that helped to balance and soften the hardscape elements. The experience begins with the Bluestone path that leads visitors from the letterbox through to the entry of the house, wowing guests walking beneath the Wisteria walk pergola, showcasing the beautifully elegant and delicately fragrant Wisteria floribunda ‘Shiro Noda’. Designed in such a way that the residence is only revealed in all its glory when the walk is completed, this creates suspense as to what’s to come and delayed gratification. Finally, guests turn to face the graceful fretwork of the entry front on. This walk is one of Ian’s favourite parts of the design, along with the Buxus cloud formations that have been “painted across” this space in a very fluid rhythmic motion to create a feeling of “artistic whimsy”. These formations deliberately sneak into areas of the Bluestone path to create areas of intersection, further softening the hardscape.
Keeping as many existing trees and plants as we could, such as Ian’s favourite tree, Cornus florida, the flowering Dogwood, we supplemented these with additional and complementary varieties.
Instead of a traditional hedge along the front boundary, our design encompasses strategic mixed plantings of tall shrubs, such a Philadelphus x ‘Virginal’ (used in our Chelsea 2011 design), supported with other plantings such as Helleborus foetidus, Rhaphiolepis ‘Snow Maiden’, Aquilegia ‘Green Apples’, Ginkgo biloba and Iris germanica. Varying the height and interval of the planting allows for deliberate pockets of subtle views into the property for passersby – something that adds to the street appeal of a successful garden.
On the South side of the property an existing Evergreen Alder and mature Full Ferns create curiosity value and a deeply shaded, almost moody atmosphere that our clients really enjoy, particularly as their casual dining and kitchen area is enclosed in a glass atrium partially cantilevered into this space. The damaged and senescent Alder required removal, so to create the woodland effect we recreated the shaded micro climate with Nyssa sylvatica and transplanted the magnificent Tree Ferns. To play on this we designed a raised steel boardwalk that allows ground cover to grow en mass underneath and around, creating the feeling of immersing oneself in nature. Tree stump seats and a fire bowl will pull this area together, further encouraging time outdoors with family and friends. Deceptively grounded, this whole area is built over an underground car park. We have treated this area of the design as a roof top garden – where low profile planting is necessary to survive the concrete slab beneath the root zone. In order to get the height and scale required in this design space, we have deliberately created pockets where larger trees with full roots can thrive and be planted into the natural ground.
With construction pegged to begin later this year, we look forward to seeing this stunner come to life and giving Nick and his family the garden they have always wanted.
For more on Nicolas Murray Architects, click here



