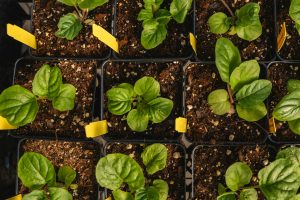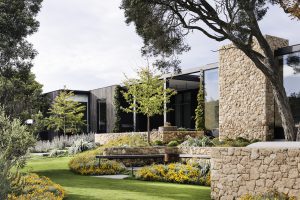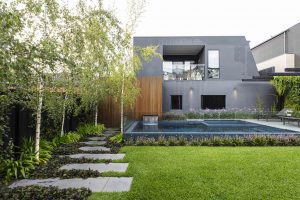Melbourne’s prestigious leafy suburb of Camberwell is well known for its grand, traditional homes, so its little wonder our team are in high demand for garden makeovers in this area. Much like the project we highlighted in our first edition of Garden Notebook, the results of this Camberwell project were just as spectacular – managing to exceed even our incredibly high standards.
Back in 2014 we were commissioned by our clients to design and construct a beautiful new rear and kitchen garden that would both enhance and complement their family home. Outdoor entertaining was high on the agenda, with maximizing useable space a priority.
In the rear garden there was a pre-existing swimming pool and tennis court, so our design team had to ensure these were integrated seamlessly into the new garden design.
We removed all existing paving and introduced new granite paving. Two areas of Filetti ‘Endicott’ feature paving was also used to frame a large existing Elm tree and create a canvas for Buxus spheres of varying sizes to poke through.

The tennis court was opened up by removing the existing fence and replacing it with a net and planted perennials on all sides to soften the edges.
An open pergola adjacent to the pool was designed to help tie the garden and house together – providing shade and a stunning feature as the ornamental grapevine matures and creeps its way over the structure.
The newly constructed contemporary pavilion houses a fully functioning outdoor kitchen, including a teppanyaki grill and bbq, a dining and lounge space, fireplace, sound system and retractable blinds. We included windows in the pavilion to enable the owners and their guests to immerse themselves in the surrounding perennial bed.
A large rectangular lawn next to the tennis court is flanked by a large garden bed filled with an array of perennials and grasses. The planting palette for this and all other garden beds featured throughout the garden consists of plants in beautiful tones of purples, blues and yellows. These plants will provide stunning colour and texture throughout the seasons, providing our clients with a beautiful space in which to relax and enjoy nature.
The courtyard on the north side of the property was a bare and unshaded space that was unusable to the owners. They wanted to use this space to entertain intimate numbers. To create much needed shade, a spectacular ‘living pergola’ made of Plane Trees ‘Platanus orientalis’ was planted which instantly cooled down the space and provided a unique design feature. A potted herb wall and a kitchen garden containing an outdoor kitchen covered by a glass panelled pergola was also installed. The paving style used in the rear garden was continued with lighting on the outside of the pergola incorporated to maximise entertaining hours. Casual seating was used specifically in this space to give this area a relaxed social feel and complement the more formal dining area leading out to the courtyard.
We truly loved every minute of this project and are confident our clients will love every minute they spend in it!







