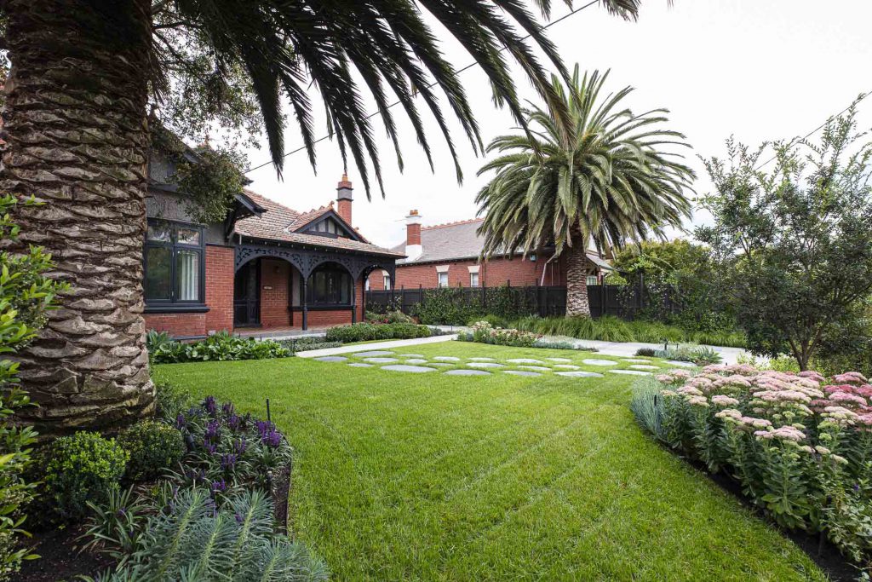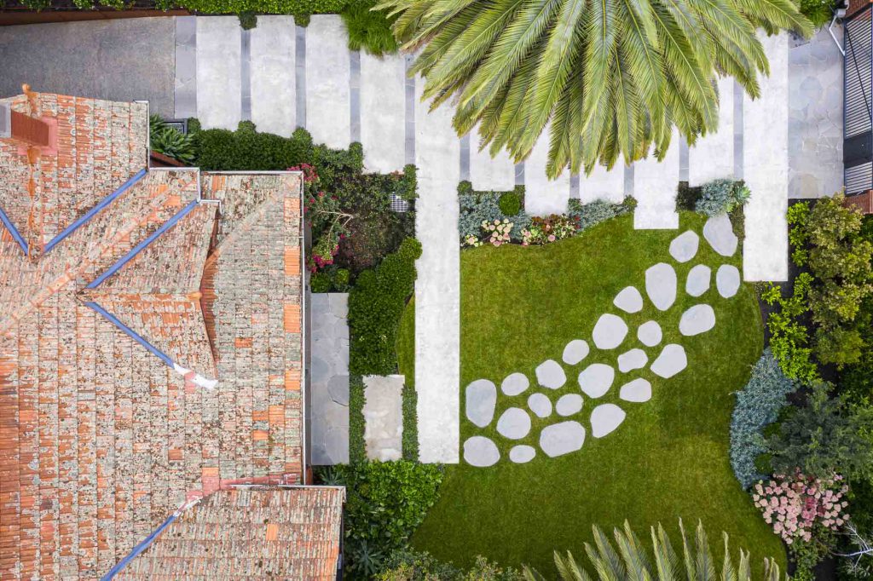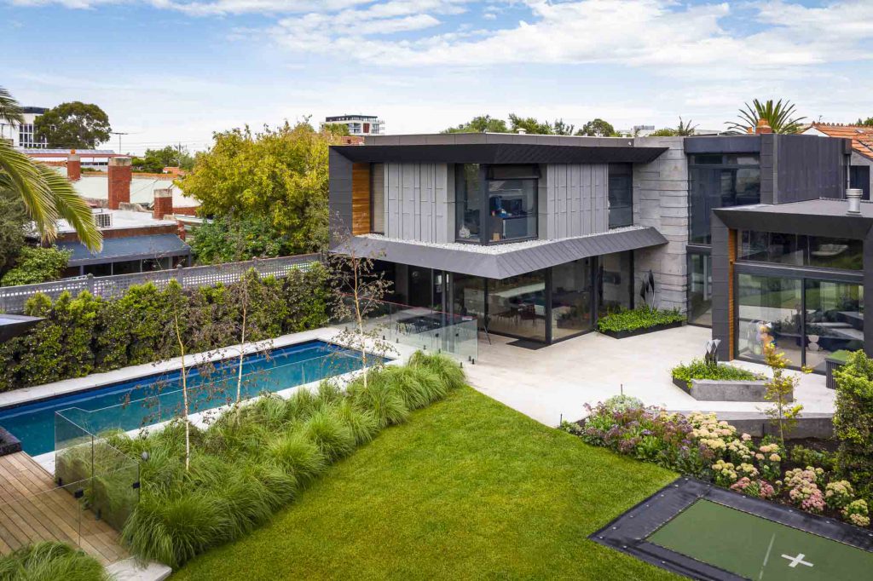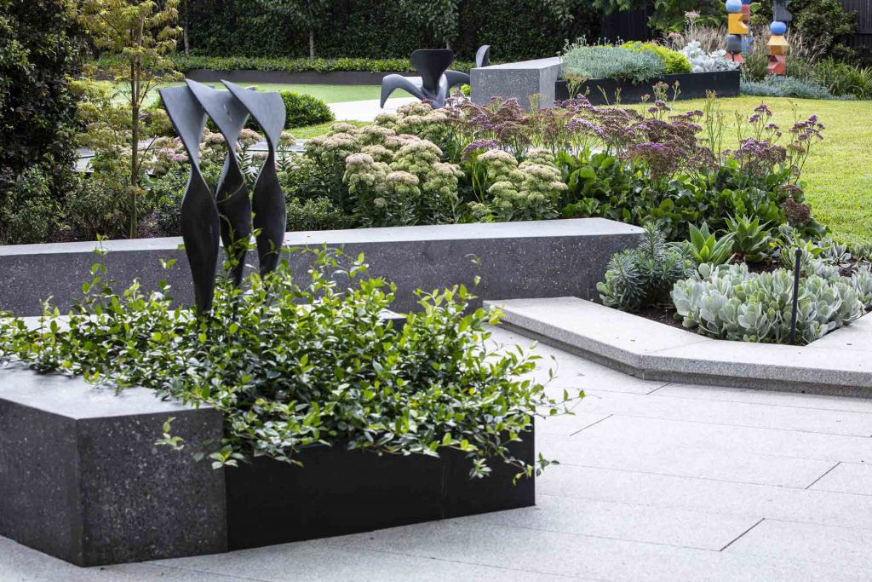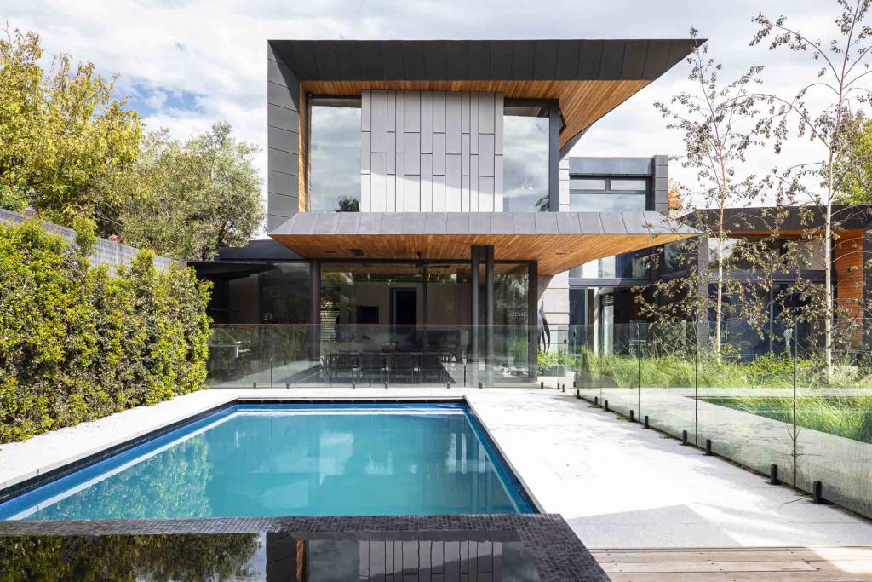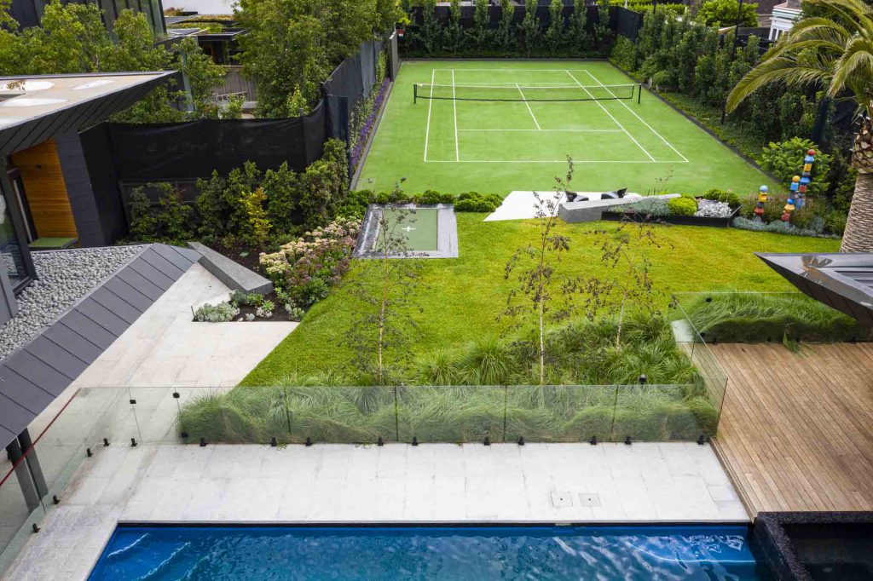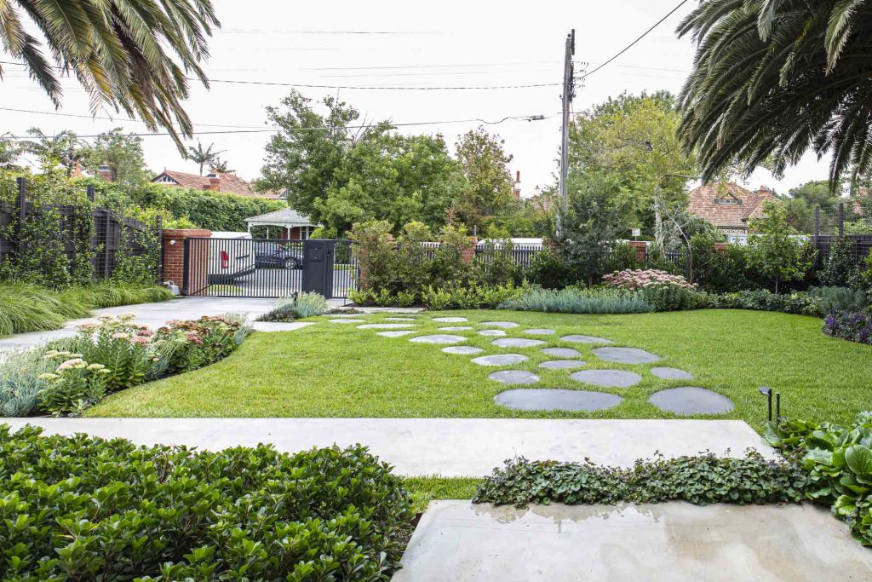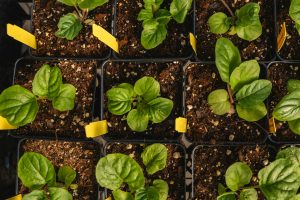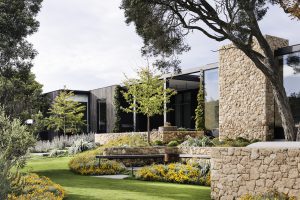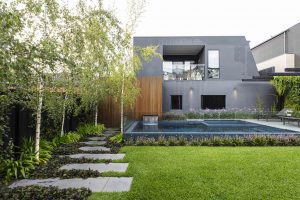A garden design can take its cues from many places, but the architecture of the house often plays a big part in the final product. They should work together and complement one another in order to create something truly beautiful and unique. This is what we aimed to achieve with our Elsternwick Project in 2018.
Inspired by the beautiful, old, Victorian period house at the front and a modern angular extension out the back, our brief for this landscape design was to blend traditional elements with a contemporary take.
The front garden design is heavily influenced by the original home, though some of the traditional elements have been softened and given a more relaxed feel. The red brick and charcoal trims of the house are a true statement of grandeur, and two existing palms frame the surrounding space. Concrete strips of varying lengths articulate along the south boundary and around one of these palms, interspersed with smaller strips of bluestone crazy paving. This ties in with a series of large bluestone steppers that sweep through the serpentine lawn and lead you to the front door. A mixture of plants surround the lawn, providing interest using their foliage, colour, shape and flower.
In the rear garden, one of the most unique features is the angular shapes and lines found throughout the landscape. This is largely inspired by the contemporary extension of the house, designed by Nick Murray Architects. The sharp lines of the architecture are mirrored and repeated on multiple occasions. Angled raised planters and concrete bench seats cut through rectilinear granite pavers, and the lawn finishes on a slant to work in with the corners of the house.
This paved area sits on top of the underground carpark, which limits the amount of depth available for planting. The raised planters solve this problem, bringing some green closer to the house and softening a space that would otherwise be dominated by hard surfaces. The whole landscape design area has a unique warmth to it, and its layout juts across to create openings which draw you out into the rest of the garden.
As you’re looking out, the pool and spa area can be seen to the right. We modified the existing spa, raising it and installing a negative edge to add some interest, and then redesigned the pool entrance to make it more accessible and inviting.
To the left is an existing tennis court which sits very close to the perimeter of the property. Five double-story town houses look directly across the yard and into our client’s home, so providing screening and privacy in the minimal space surrounding the tennis court was a key focus of ours.
A wall of climbers were planted at the far end to block out these sight lines, and netting was introduced to the northern border to reduce the visual impact of a utilities area. The southern boundary articulates in and out, so screening trees were planted to uniform the irregularly shaped area. Retractable netting finishes off the western side of the tennis court, reducing its impact on the rest of the garden and making the space feel bigger when our clients aren’t playing tennis.
The planting throughout the front and rear garden was chosen carefully to ensure interest all year round. Foliage, colour and texture are achieved with a variety of grasses, spheres, succulents and flowers. Rhaphiolepis ‘Oriental Pearl’ and Buxus suffruticosa spheres produce varying hues of green, while a burst of red, purple and blue can be seen in the Sedum ‘Autumn Joy’, Salvia nemorosa ‘Caradonna’ (Woodland Sage), and Senecio mandraliscae (Blue Chalk Stick).
Though there is a lot of contrast between the traditional front of the house and the contemporary rear extension, the garden design marries into both styles of architecture. The way it unifies the space creates something truly unique for our clients, and we’re extremely proud of the final outcome.
Garden Design by – Ian Barker Gardens
Construction by – Belair Builders
Landscape Construction by – Anthony Hopkins
Architecture by – Nick Murray Architects
Photography by – Claire Takacs
Pool Furniture by – Cosh Living

