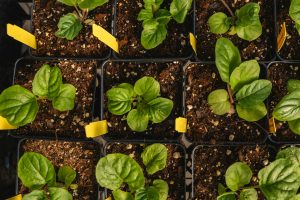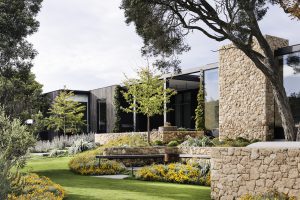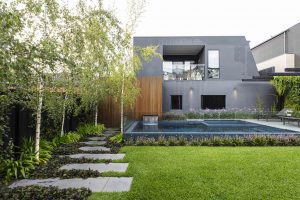Having recently broken ground, our Hawthorn East garden design project is so exciting we can no longer keep our lips sealed. Over the last 6 months we’ve been busy finalising and perfecting our landscape design plans in great anticipation for what’s to come.
Set on just under an acre, this luxurious inner city property is in a league of its own. Our plant loving clients, a wonderful family of four, requested a ‘gardener’s garden’ that was full of greenery and not overly structured.
To compliment the 1880’s John Beswicke designed property, we continued the eclectic theme. For the front garden design we moved from non-structured mixed planting into a more formal rose garden, and then progressed using a more modern approach to the rear of the property.
The sheer size of the land allowed us to create different styles and distinct areas in the garden. We find that the most successful outdoor spaces take visitors on a journey of exploration, revealing glimpses of what’s ahead without giving it all away too early. These garden designs are also plant focused, showcasing an interesting, varied mix to always keep things new and fresh throughout all four seasons. Although individual in their own right, the key is to making these diverse areas come together to form one cohesive garden.
A free-form lawn will wrap around an existing feature oak tree in the front garden. Inspired by Edna Walling, Australia’s first prominent female landscape designer back in the early 1900’s, we designed a stone wall to border the gum trees and free flowing lawn. Testament to our client’s priority of plant care over maintenance, this wall will be dry-stacked to ensure no tree roots are harmed or disturbed in this process (dry stacking means that the wall may have to be rebuilt every 5-10 years).
As a throwback to the history of the house, we chose to incorporate a quintessential rose garden in this Melbourne landscape design. The existing obelisk frames will be used to guide and support the roses. The patriarch of the family, a true plantsman who appreciates the subtleties of plants, was keen for us to give the existing plant life as much limelight as possible (we found at least 6 rare specimens in the original garden beds!) Diverse plant life was equally important, ensuring that he loved our biodiverse plant selection as much as we’re hoping the bees and insects do!
Like a scene straight from a Jane Austen classic, planting along the driveway has been intentionally placed to reveal piece by piece the property’s grandeur the closer you get to it. Spectacularly and sympathetically renovated by Robert Mills (RMA), the original heritage residence shines in all its glory once you arrive. At the end of the drive, a cluster of Royal Frost Birches will add softening dappled shade to finish off the scene.
We’re honoured to take on this very special landscape garden project. It’s quite a nostalgic one for Ian, as it’s been 33 years since his very first landscape design job in this same street. Little did he know as a 16 year old apprentice just how lucky he was to start his career working on such extraordinary homes.
We look forward to sharing its stunning transformation on Instagram in the months to come.
Design by – Ian Barker Gardens
Architect – Rob Mills Architecture & Interiors (RMA)
Hardscape construction will be by – Koorool Constructions
Soft construction/landscaping details – Ian Barker Landscapes



