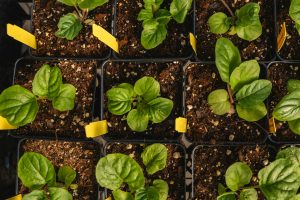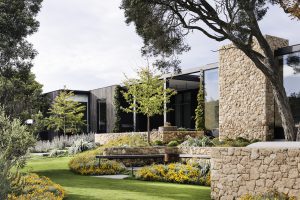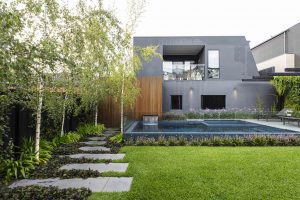Back in October 2011, our beautiful Hawthorn clients came to us with the simple brief of creating a “gardener’s garden” – a relaxed space that they could appreciate and enjoy all year round.
Adding a pool to the mix certainly drove design plans, especially given that the space available to us was quite small and we had to work around a stunning existing Elm tree – the tree actually becoming the anchor to the rest of our design.
Given the traditional architecture of the home, we kept the style of the front and rear garden and nature strip in the same vein. Creating lots of varied plants to potter around meant we were always going to meet our clients garden design brief. Adding an informal day bed to the base of the existing Elm tree gave the relaxed feel they were looking for as well as a novel way of preserving precious space by doubling as seating for the outdoor table. Teak decking was chosen for the rustic, weathered appearance it develops over time, when exposed to the elements.
The existing driveway was moved to the side of the front garden, allowing room to fit two cars. To maximise both the breadth of the garden and its impact, we combined soft tusks of planting into the pebbled path. Choosing to layer with gravel made sense as a classic, economic and permeable solution.
Plants such as Buxus, climbing roses, Forest pansies, Viburnium davidii, Magnolias and Salvias were chosen to create formality to the garden design.
As with all gardens Ian creates, he has a favourite part of the design space. In this instance it’s the rather inconspicuous and peaceful spot just under the Forest pansies, by the second hand red brick wall that takes first prize. It has an “ageless, calm feel” that the clients also find comforting and are drawn to.
Design by – Ian Barker Gardens
Construction by – Ian Barker Gardens
Pool by – Enkipools
Photography by – Erik Holt Photography












