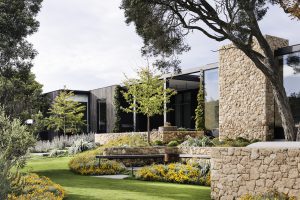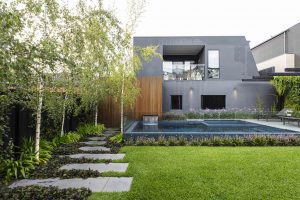Our May Job of the Month is another Camberwell Project which is currently under construction and nearing completion. We were commissioned by these clients to design and build a beautiful new rear and kitchen garden that would both enhance and complement their grand, traditional home situated in one of Camberwell’s leafy boulevards. It has been a thrill to watch this project come together from design through to construction, and we’re all very eager to see how the garden looks once construction is complete and the plants have had a chance to grow.
Camberwell project Masterplan designed by Ian Barker Gardens. Images have been sourced from google and are indicative only.
In the rear garden there was a pre-existing swimming pool and tennis court, so our design team had to make sure these were both integrated seamlessly into the new garden design. New granite paving was introduced, as well as two areas of Filetti ‘Endicott’ feature paving, which was used to frame a large existing Elm tree as well as to create a canvas for Buxus spheres of varying sizes to poke through.
Hand drawn perspective sketch by Ian Barker Gardens.
An open pergola adjacent to the pool will provide shade and be a stunning feature once the freshly planted grapevine has crept its way over the structure, while a newly constructed contemporary pavilion will house an outdoor entertaining area and fireplace.
A large rectangular lawn next to the tennis court is flanked by a large garden bed filled with an array of perennials and grasses. The planting palette for this, and all other garden beds featured throughout the garden consists of plants in beautiful tones of purples, blues and yellows. These plants will provide stunning colour and texture throughout the seasons, providing our clients with a beautiful space in which to relax and enjoy nature.
Images have been sourced from google and are indicative only.
On the north side of the property is a potted herb wall and a kitchen garden containing an outdoor kitchen covered by a glass panelled pergola. We have also designed a spectacular ‘living pergola’ made of Plane Trees ‘Platanus orientalis’, which will shade the area and be a unique design feature.
We think this garden is already looking great, but we can’t wait to update you with some images once it is has had a chance to establish itself! Stay tuned……….
In the meantime, keep scrolling to see some images from construction….
Click here for latest images.




















