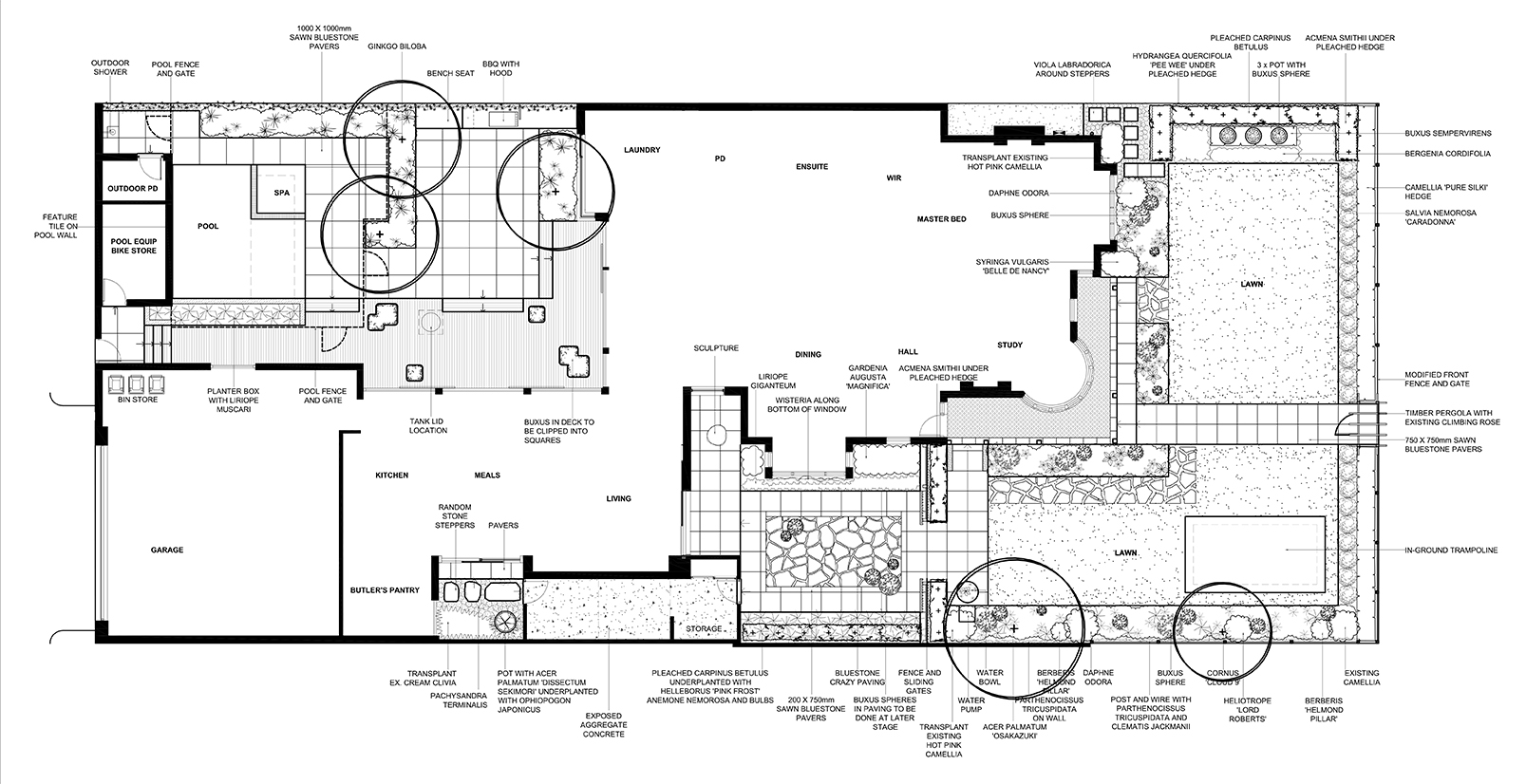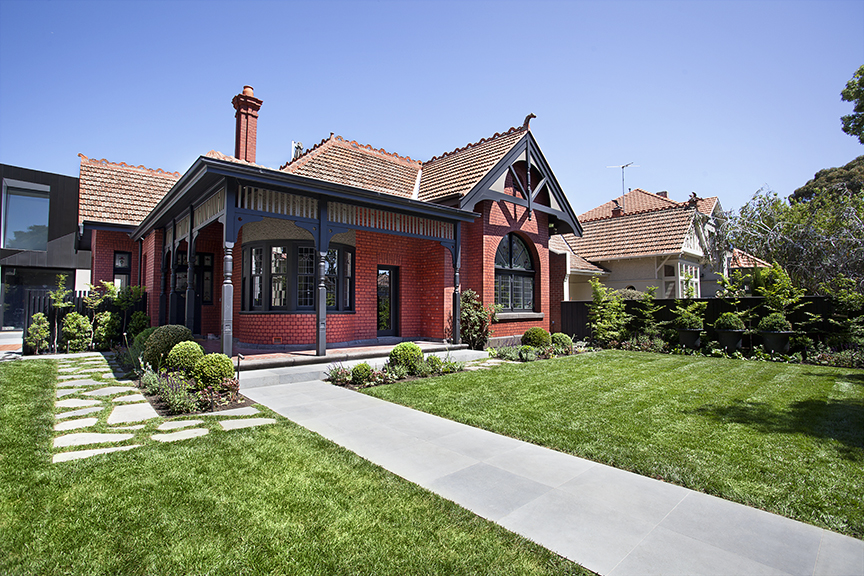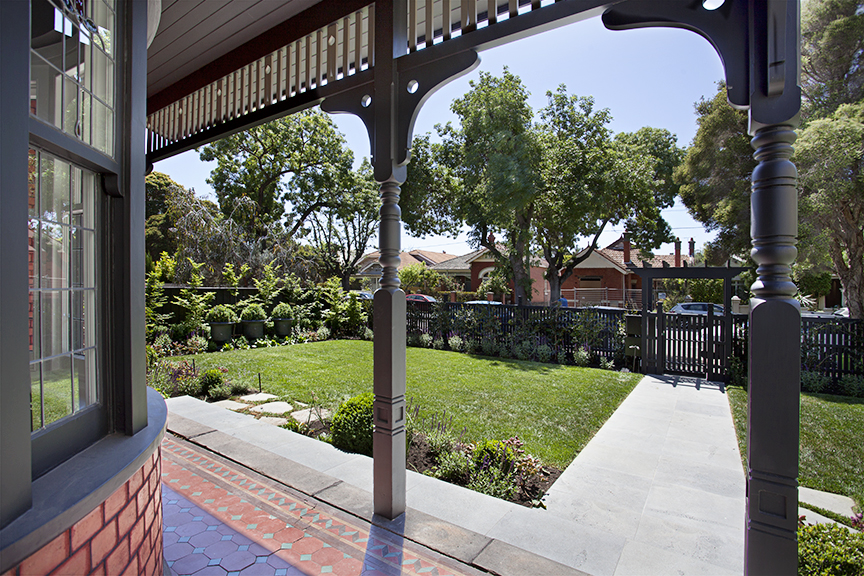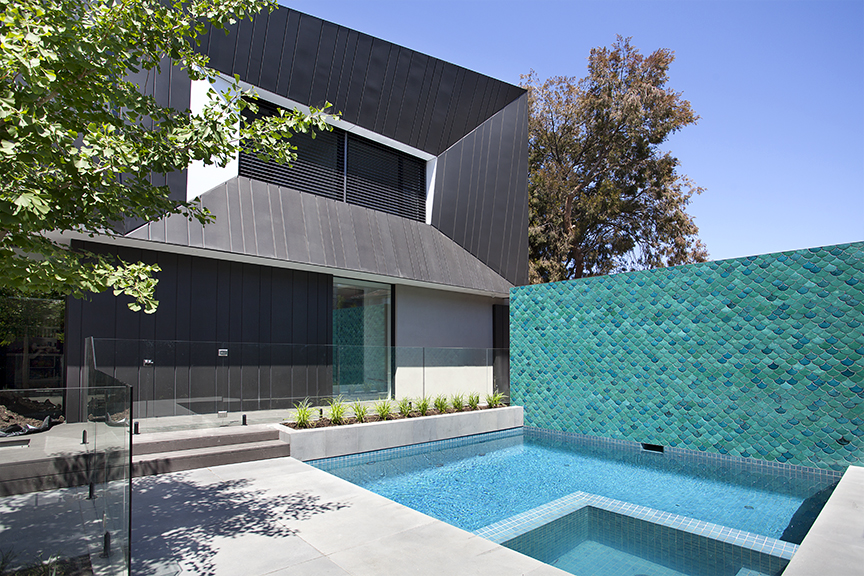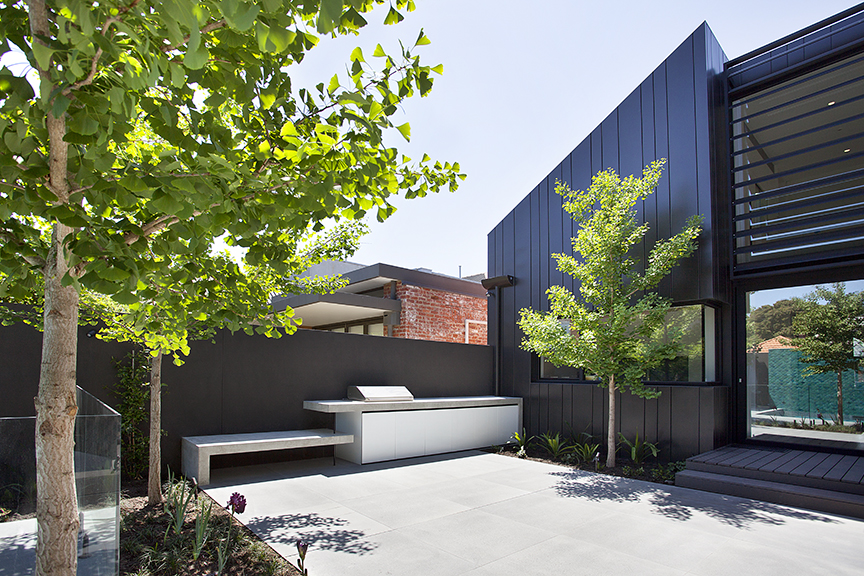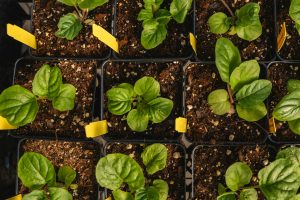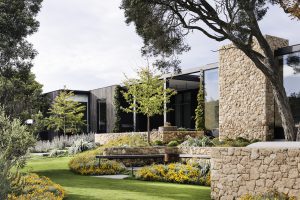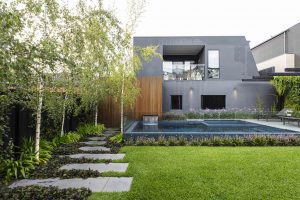This month we wanted to give you all an update on our very exciting St Kilda project, which was featured on the blog in our September Job of the Month. The garden is looking fantastic now that the plants have had a little time to grow and construction is practically complete, with just a few little finishing touches currently being made.
As we mentioned in the last post, we love working on jobs like this that have a creative team involved in all aspects of the project, including an architect, interior designer, builder, and of course landscape designers. When all parties are detail focused, the end result can be truly spectacular and we believe this is definitely one of those jobs!
As you can see from the images below, the overall garden has two very distinct styles. The front garden is traditional in layout and contains bluestone paving and a soft, romantic perennial planting palette, perfectly complementing the architecture of the heritage house. Buxus spheres, formal hedging and pleached trees create a structured backdrop for the perennials, and give the overall garden a manicured look.
The rear garden is much more streamlined and contemporary in design, matching the strong architecture of the house extension. The planting beds focus more on foliage textures than flowers, while the Gingko Trees help to soften the overall space with their sculptural leaf shape. The eye-catching feature wall tiled completely in blue and green ceramic fish scale tiles injects some serious ‘wow factor’ into the space.
We could not be happier with how this garden has turned out and cannot wait to see it take shape even further throughout the current growing season and in the years to come!
Check out the landscape masterplan again below, along with some images of the completed garden….
