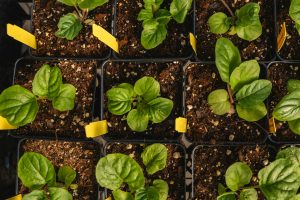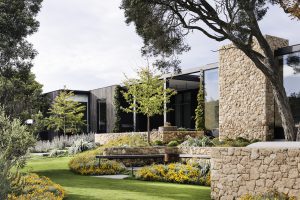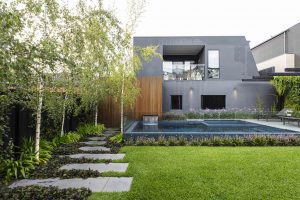Our July Job of the Month is our Upwey Project, which is currently under construction. The owners of this traditional white weatherboard home needed a beautiful garden to complement the architecture of their charming house and to provide them with ample space to relax outdoors. Six weeks in to construction, the garden is just beginning to take shape and we are all very excited to see the progress from here!
Upwey Project Masterplan designed by Ian Barker Gardens. Images have been sourced from google and are indicative only.
The large front garden will incorporate steppers through the lawn, a timber bench seat surrounded by meadow planting, garden beds of mixed planting in front of the house, and a timber post screen to obscure the water tank located behind the garage. In the side garden will be a hedged rectangular lawn area planted with three Cornus ‘Eddie’s White Wonder’ trees to provide shade. An outdoor armchair situated under one of the trees will be the perfect place to unwind and read a book in the warmer months.
Hand drawn perspective sketch of the front garden. Drawn by Bethany Willamson, Ian Barker Gardens.
The rear garden will feature a large expanse of lawn with steppers through the grass connecting the house to the western most part of the garden. Generous garden beds will contain mixed plantings of Lavandula, Buddleia, Salvia, and Echinops, in addition to other plants. A rectangular area of crazy paving provides space for outdoor dining and will step up onto a narrow lawn area at the very back of the garden. To break up the expanse of paving and provide shade, three Ginkgo biloba trees under-planted with Erigeron karvinskianus (Seaside Daisy) will be planted among the crazy pavers.
Hand drawn perspective sketch showing the Ginkgo trees planted among the crazy paving. Drawn by Bethany Williamson, Ian Barker Gardens.
In the north-west corner of the garden a pond split in two by a stone wall will sit adjacent to a large garden bed. Water will flow into both sides of the pond from spouts located on either side of the wall, creating a feeling of tranquillity. The ambience created by the water feature will be a perfect complement to the outdoor dining setting and cantilevered timber bench seat.
The Ian Barker Gardens design team have chosen planting and material palettes that work beautifully with the traditional style of the house and will ensure that the garden integrates seamlessly. The planting palette makes use of many of the pre-existing plants, as well as introducing a range of others in shades of pink, purple, pale blue and white.
Images have been sourced from google and are indicative only.
The hardscape includes bluestone (steppers and crazy paving), natural stone (stone clad bench seats and wall), and timber (bench seats and timber post screen), which harmonize beautifully together, in addition to being the perfect choices for a traditional garden.
Although only in the early stages of construction, we think the Upwey project will be stunning once finished! We can’t wait to see the final product and will be sure to post an update later down the track. In the meantime, keep scrolling to see some images from the first few weeks of construction….
Large existing rocks will be incorporated into the new design.
Joel from IBL excavates the garden in preparation to build the new design.
Landscaping can be a muddy business!
One of the small garden beds in the paved area is framed out. These will contain magnificent Ginkgo biloba trees under-planted with Seaside Daisy.
The area to be paved is boxed out with concrete mesh
in preparation for the concrete pour.
The concrete paving base in the rear garden has been poured.
The retaining wall is constructed using core filled masonry blocks, which will be clad with stone.
Construction of the pond has begun.
The steps up to the rear lawn area are constructed with core filled masonry blocks.
Landscaper Daniel cladding the retaining wall with ‘Jindera’ loose walling from Eco Outdoors.
Cladding the walls in stone will result in a beautiful traditional effect, complementing the rest of the garden perfectly.


















