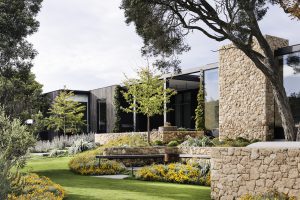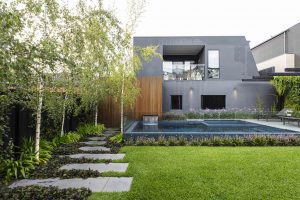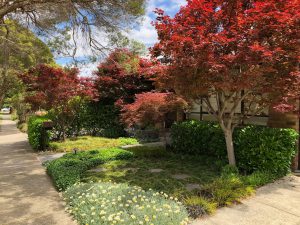Back in January 2017 we were commissioned by our wonderful clients to design and construct all elements of their 350 square metre Malvern landscape.
Not surprisingly for an active family of four, a swimming pool was high on the priority list. An entertaining area as well as a short-term parking options were also important, along with solutions on how best to disguise the house extension in the adjoining property. And as icing on the cake, our clients are avid plant lovers, so adding as much greenery as possible was a must!
Given the heritage of the home, our design team felt it vital to keep the front garden traditional with an undercurrent of contemporary tones.
Formal box hedges border a mix of modern perennials and grasses such as German Iris, Cat mint and Berberis. Japanese maple trees add height and depth to the façade, whilst the weeping maple helps contribute to the spectacular seasonal colour changes.
Given the size of the rear landscape and our clients extensive wish list, our design team faced challenges in ensuring all garden elements would fit and work practically. Pool compliance had to be adhered to whilst making sure there was still sufficient room for movement around the grounds. By ensuring that all design elements were to scale, and not overdoing any one feature, we were able to achieve a successful balance.
Fast growing, dense Pyrus ‘Capital Ornamental Pears’ were used to shield the extension next door and combined with Prunus lusitancia worked to add necessary privacy to this property. Clipped Buxus were chosen for the structural support they bring to a garden, and a mixture of Hellebores and Himilayan Bistort ‘Persicaria affinis’ were added for their striking aesthetic qualities.
Hardscape elements were dispersed amongst the planting to tie the design together. Bluestone was used for the paving and torquay pebbles added a much needed textural element to the front driveway – managing to unexpectedly soften the overall look in the process. The entertainment area is covered by a cleverly designed pergola that suits the style of the house whilst still having a contemporary freshness about it. This architectural feature is not only visually appealing but will serve as an additional barrier to the extension next door as greenery grows in years to come.
We are thrilled with the end result and truly believe this design strikes the perfect balance between traditional and contemporary, greenery and hardscape and aesthetics and functionality. Our garden maintenance team has developed and delivers a tailored maintenance program to ensure this garden continues to look its absolute best all year long.
Design by – Ian Barker Gardens
Constructed by – Ian Barker Landscapes
Photography by – Erik Holt Photography
Planting by – Ian Barker Gardens
Pool by – Enki Pools
Garden Maintenance by – Ian Barker Gardens











