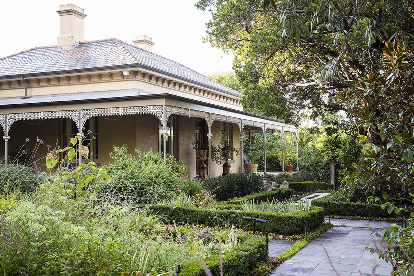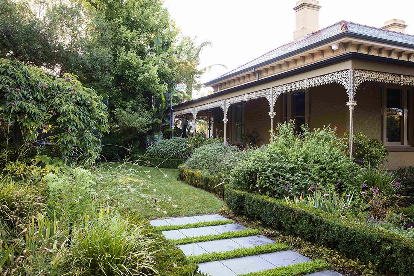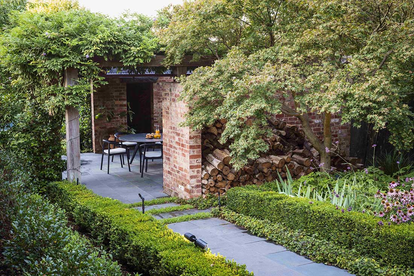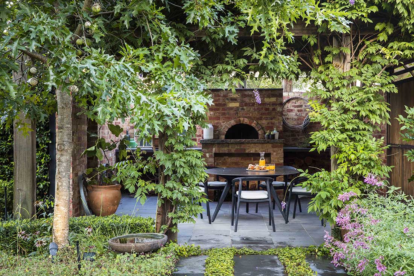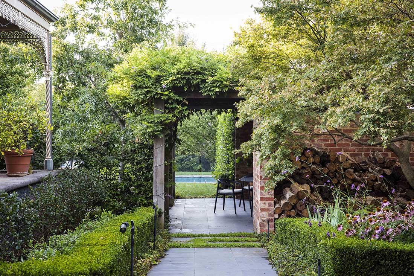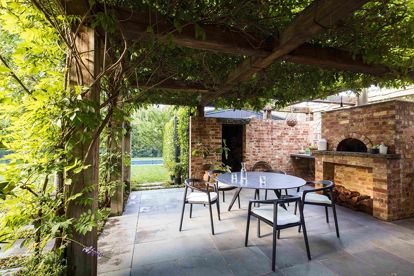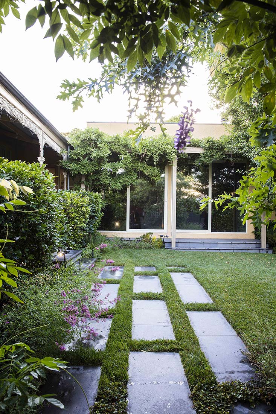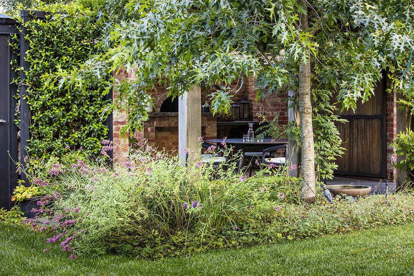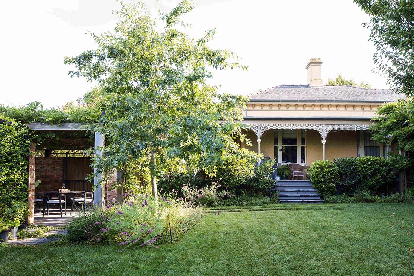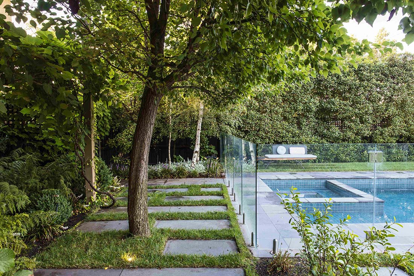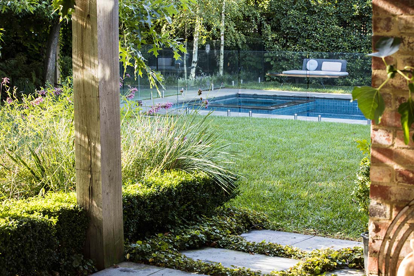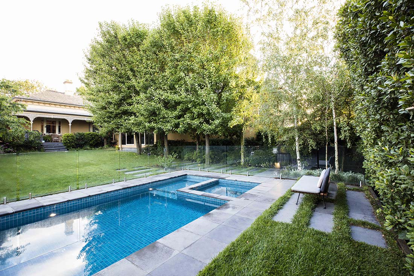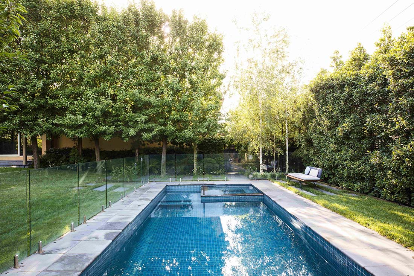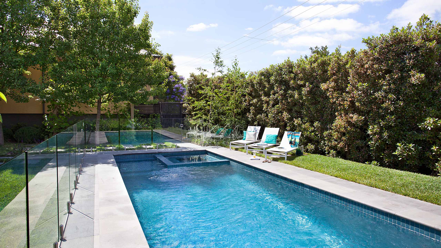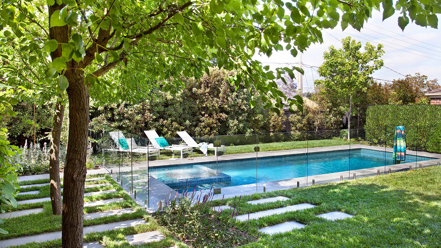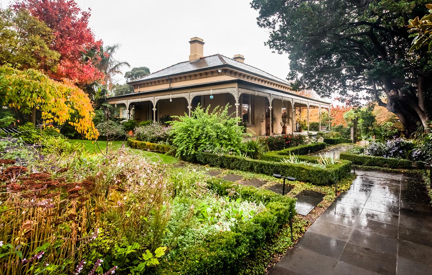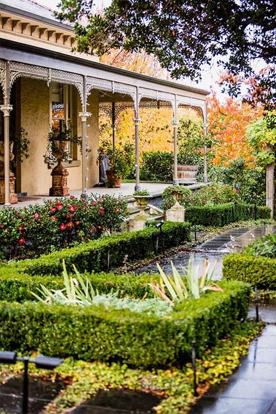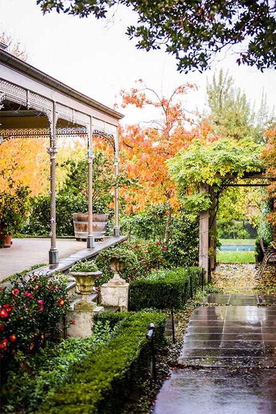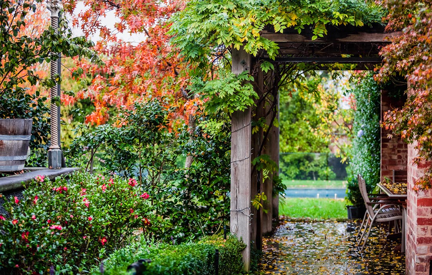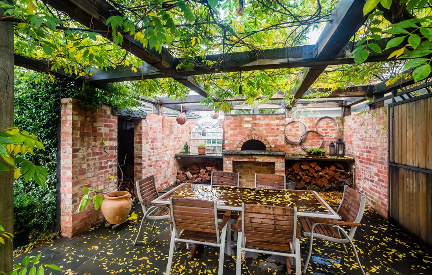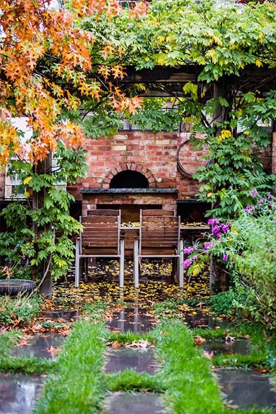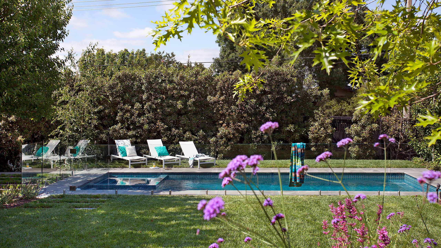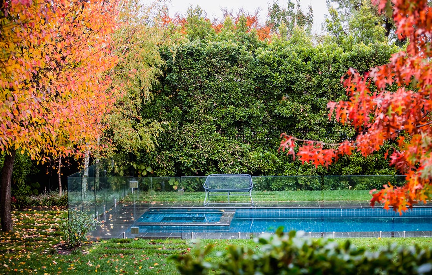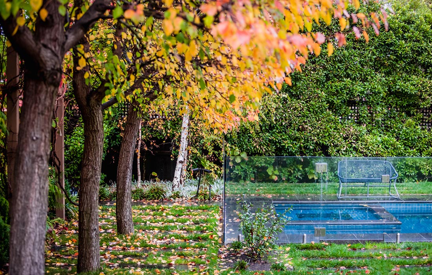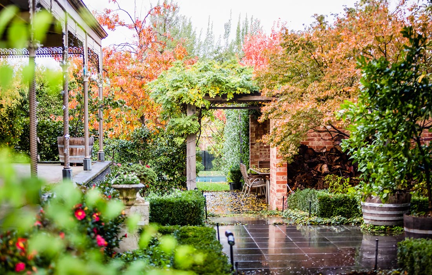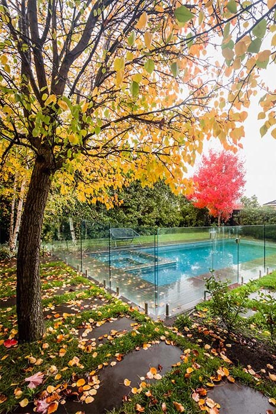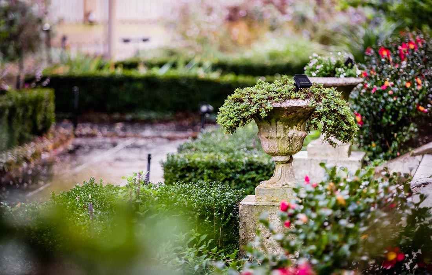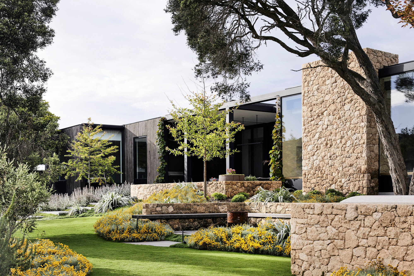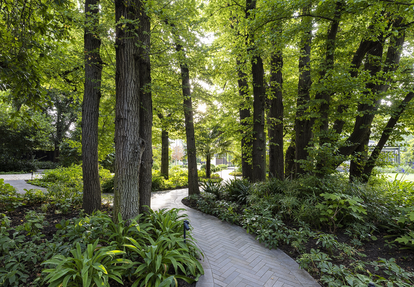The 19th and 21st centuries have merged seamlessly at our Box Hill project.
Back in 2013, we were engaged by our wonderful clients to enhance the landscape around their charming 1880’s Melbourne property. It’s an incredible buzz when a project of this nature is entrusted to us and not something we take for granted.
Empathic to the history encapsulating their home, our garden-loving clients were desperate to give this ‘old girl’ the surroundings it so richly deserved. Paying homage to its heritage, we worked with existing garden features and hardscape elements to ensure practicality and functionality remained, whilst replenishing its beauty and warmth through the use of seasonal planting and landscape design elements.
The brief called for a perennial packed front garden, in keeping with the traditional home, whilst creating a more contemporary garden at the rear.
The front door is located to the side of the property, so it was important it had a sense of arrival. To achieve this we widened the existing front path to 1500mm wide to give it scale before opening the paving to a 3x3m squared section outside the front door to act as an external foyer. We also used structural plantings with an ‘old world’ charm to flank the front door, consisting of Viola at ground level with layers of boxed hedge, Salvia and Camellia sasanqua. In contrast to the naturalistic mixed perennials, we transitioned to a deliberately simple layout at the rear consisting of a lawn, a pool and an outdoor room. To ensure a smooth fusion we used a mauve and blue colour palette as well as bluestone paving throughout to link the front and rear spaces.
We inherited varying plant varieties and some unsalvageable infrastructures with this garden. The outdoor room, where a stable once stood, was restored meticulously in its initial footprint using the original brick and we also recycled beams hand-picked from the King Lake district. We reused the original bricks so they retained their character and sense of ‘old world’ charm. A huge sliding gate (2.2m x 2m) made from recycled spotted gum on a metal slider at the entrance of the outdoor room, enabling the area to be enclosed, creating a more private outdoor space. Our clients are keen entertainers and cooking enthusiasts so an area to make (and eat!) pizza was high up on their wish list.
Our aim was to create a relaxed look for this garden design by choosing plants that were of mixed size and maturity, with seasonal plants that will grow to different heights to add interest. To really maximise the success of these spaces, we used a select mix of perennials that have intrinsic beauty throughout all seasons – deliberately choosing those where their flower and seed head look as good when they are decomposing as they do when they are alive. Set on 1300m2, the generously sized garden beds allowed us to use more varieties of planting than usual. Eight different perennials were used in the mix: Echinacea purpurea, Geranium Renardii ‘Philippe Vapelle’, Verbena bonariensis, Nepeta faassenii, Salvia and Sedum varieties, Iris and Agastache ‘Sweet Lili’.
Our clients, who love nothing more than immersing themselves in the garden (undertake their own maintenance) understand and respect the perennial lifecycle. They embrace the ‘down time’ whilst choosing to top up here and there with their own season friendly varieties, to truly maximise its impact. We are genuinely thrilled with how this garden is maturing, with ongoing tweaks made by such committed and passionate garden enthusiasts.
It is our belief that people are universally drawn to a space that has a naturalistic, comforting feel, and that’s exactly what we have tried to achieve with this garden. Working in partnership with our clients to employ a range of landscape design elements and planting solutions – we love the finer details in this project and believe it’s those that elevate this garden to something truly spectacular.
This beauty was recently captured in all its autumn glory and will continue to thrive with the seasons to come.
