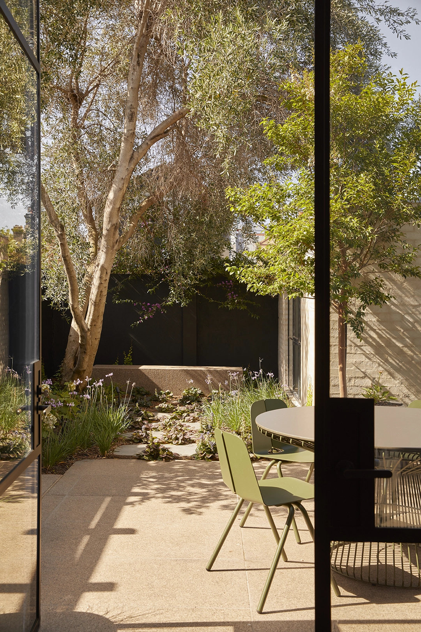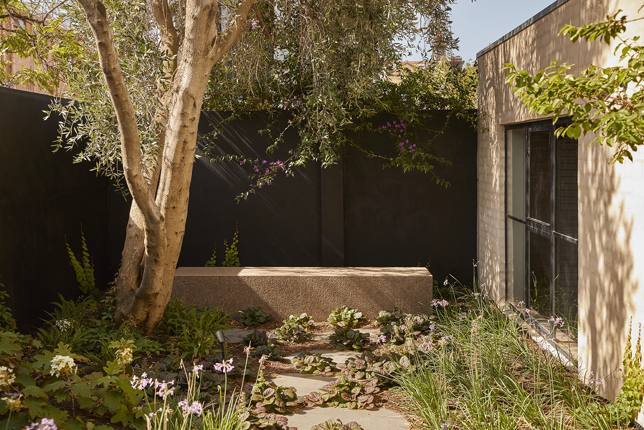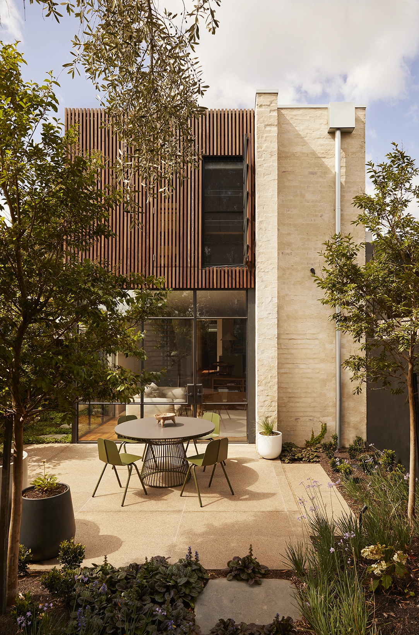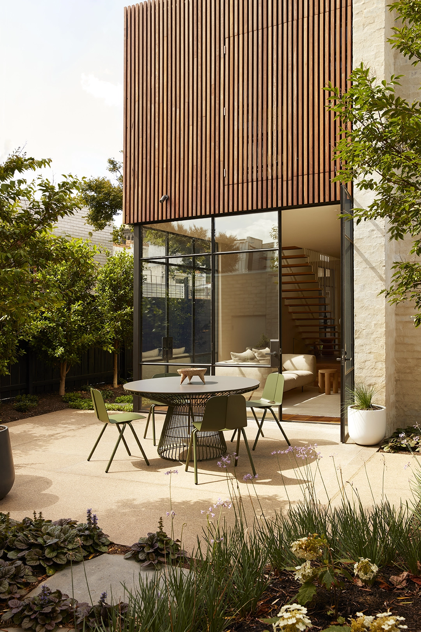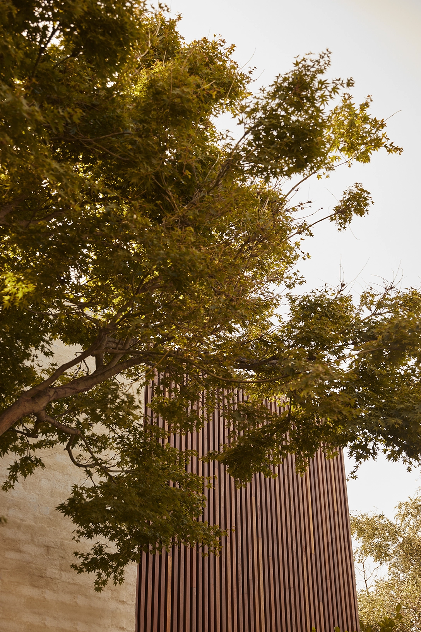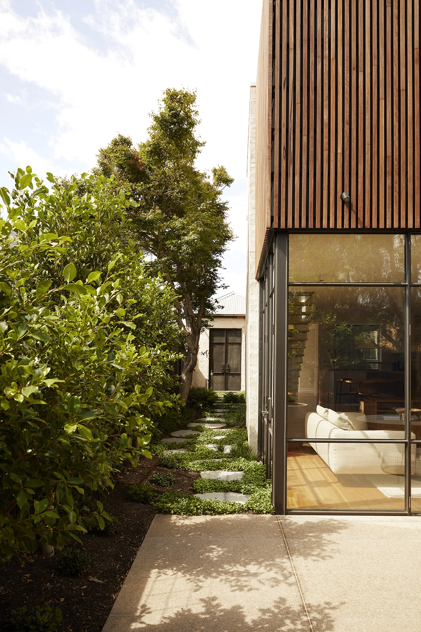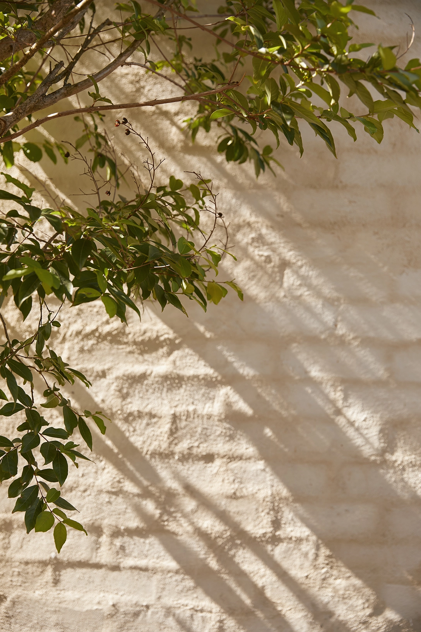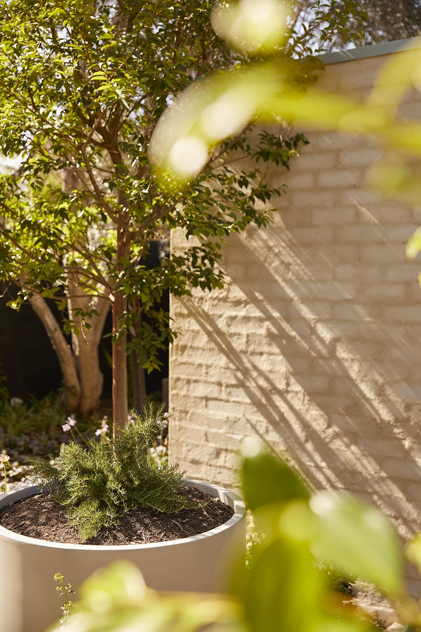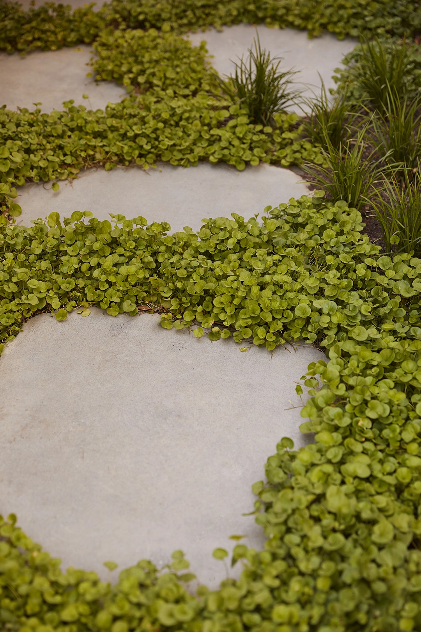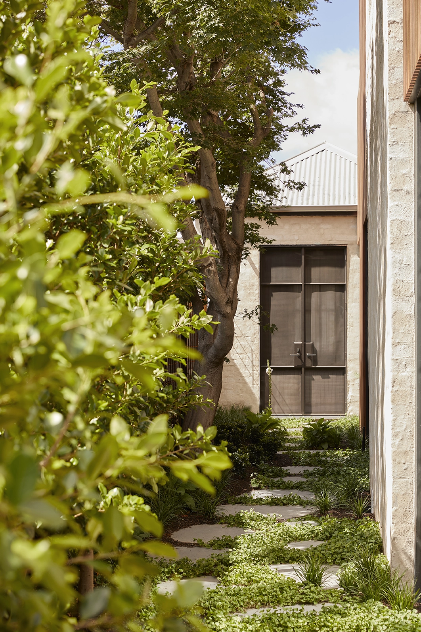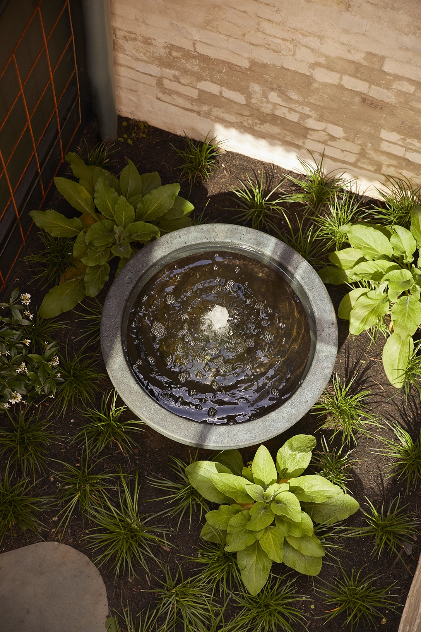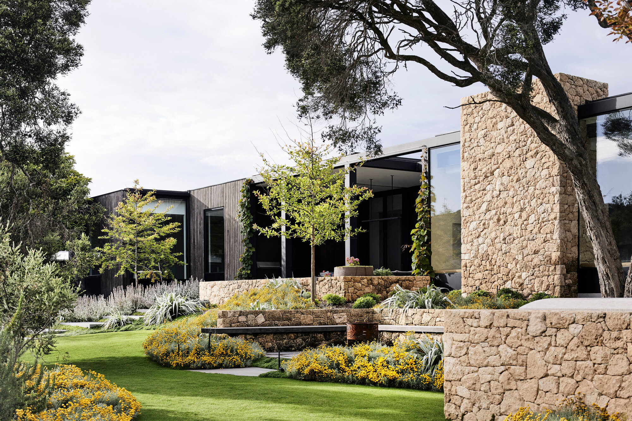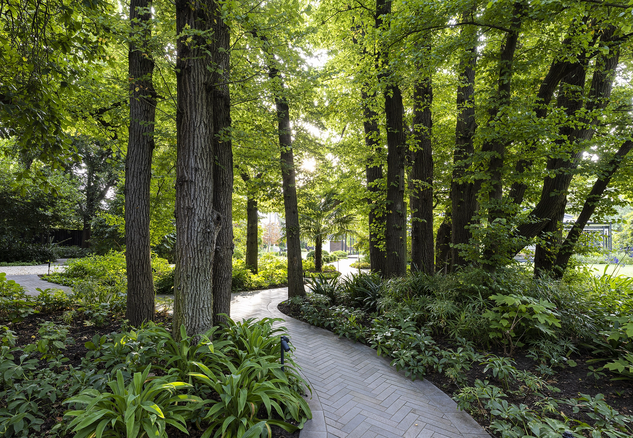We were delighted to participate in this stunning full-home transformation, where we had the privilege of designing the landscape to complement a thoughtful interior redesign. Our clients’ vision was clear: they sought to create an outdoor space that was not only functional but also embraced more greenery, fostering a harmonious connection between their indoor and outdoor living areas.
The garden was thoughtfully divided into three distinct zones: the front garden, the lightwell garden, and the side and rear gardens.
With an emphasis on simplicity and elegance, the front garden was designed to make an immediate impact. Soft, yet striking plantings such as Hydrangea quercifolia ‘Pee Wee’ and Tulbaghia violacea gently frame two Cercis x texensis ‘Oklahoma’, which will mature into beautiful focal points upon entry. This design creates a welcoming atmosphere, offering an inviting yet refined first impression.
Visible from the home’s living areas, dining room, and kitchen, the small lightwell garden was crafted as a serene retreat. Designed with the long-term vision of softening the space as the plants mature, it features a delicate water bowl with a gentle bubbler, paired with bluestone steppers. Climbing plants such as Trachelospermum jasminoides and Clematis ‘Pink Fantasy’ add vertical depth and an ethereal beauty. This intimate garden serves as a tranquil oasis, enhancing the sense of calm and connection with nature throughout the home.
In the rear and side gardens, we were fortunate to build upon the beauty of established trees, including Olea europea and Acer palmatum. These timeless trees were complemented with a selection of larger shrubs and trees, such as Lagerstroemia indica ‘Natchez’ and pleached Ficus hilli ‘Flash’, which bring height and presence to the landscape. Smaller plants, such as Rosmarinus ‘Chef’s Choice’, Origanum vulgare, and Allium, are thoughtfully grouped in clusters and pots, blending practicality with ornamental appeal.
To elevate the overall design, the hardscapes were carefully chosen to complement the home’s exterior, enriching the outdoor experience with texture and visual intrigue. ‘Yanshan Green’ granite was used for the paving and bench seat, paired with bluestone steppers, timber batten screens, and gates. These natural materials create a perfect balance between the greenery and architectural features, adding depth and warmth to the space. The newly redesigned garage not only enhances functionality but also seamlessly integrates with the aesthetic flow of the entire project.
By thoughtfully blending soft plantings, textural hardscapes, and existing mature trees, we’ve created an outdoor sanctuary that evolves with the seasons. This tranquil space offers an effortless connection between the home and its natural surroundings, providing a place of solace and beauty year-round.
Pipkorn Kilpatrick created a stunning, natural, and functional interior that beautifully flows and connects with the outdoors. Their design offers a relaxed yet sophisticated atmosphere, with every detail thoughtfully considered to ensure a seamless transition from the interior spaces to the garden, enhancing the overall sense of openness and connection.
