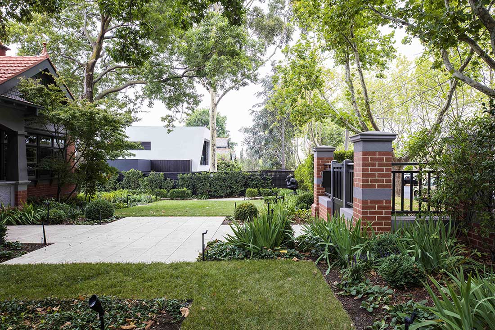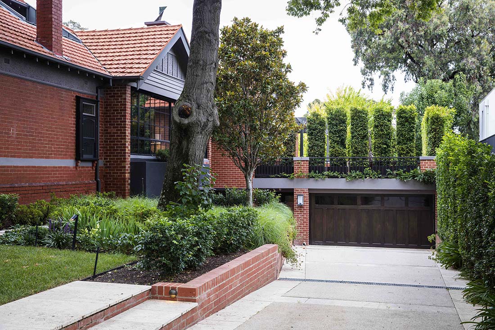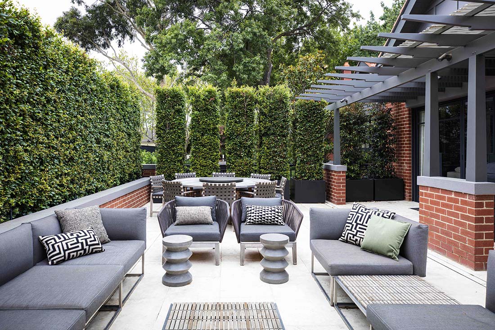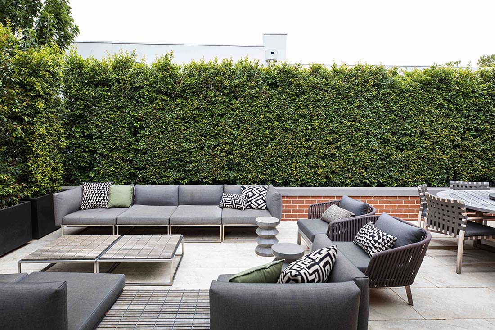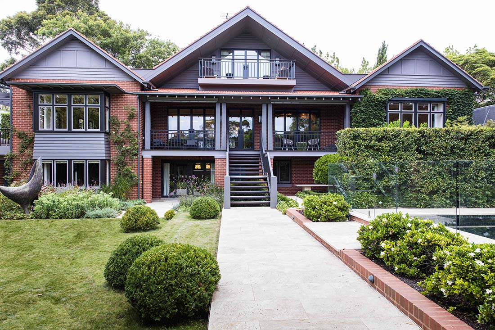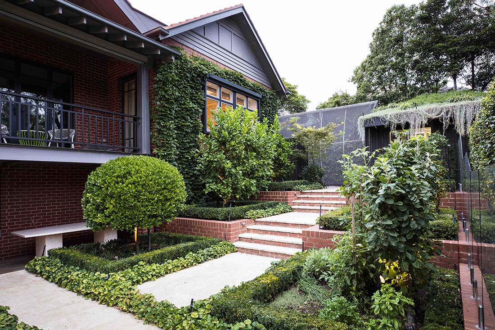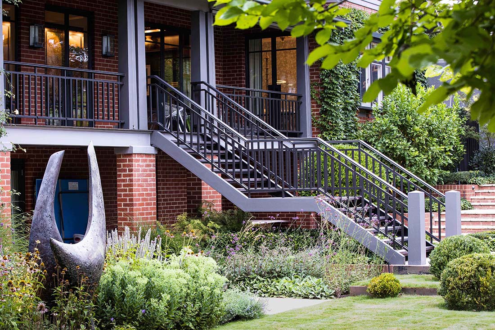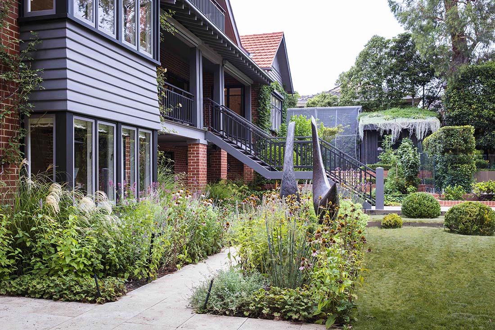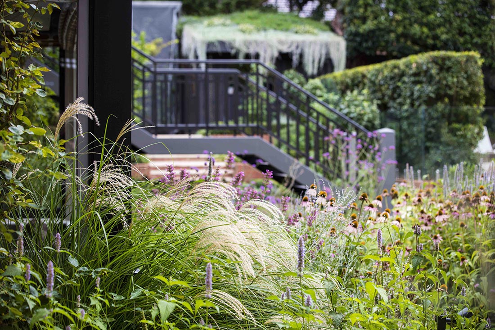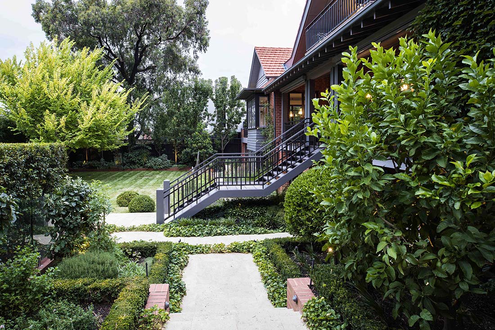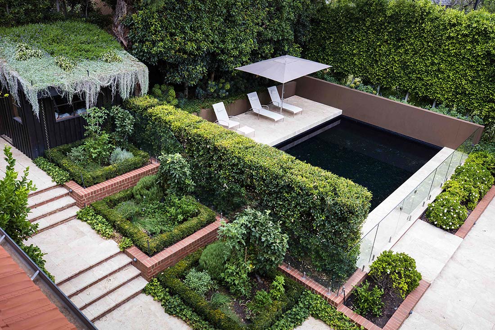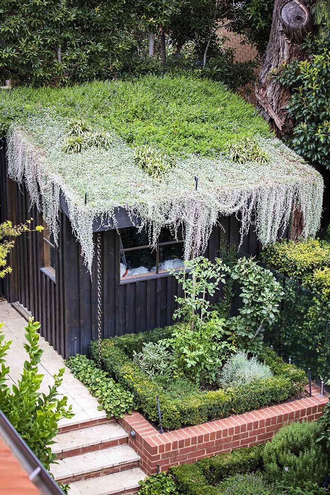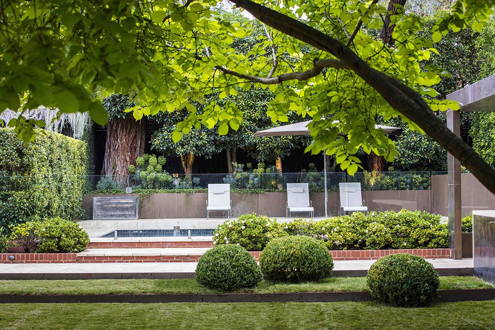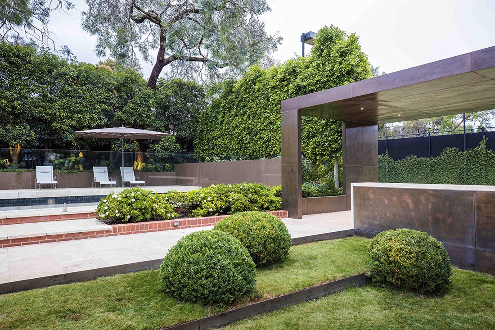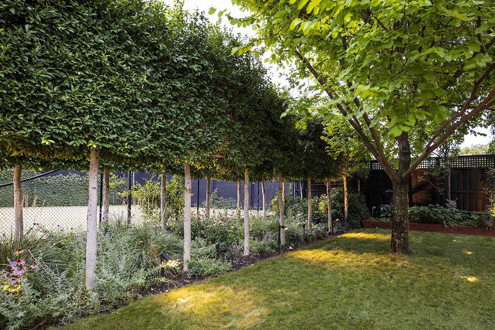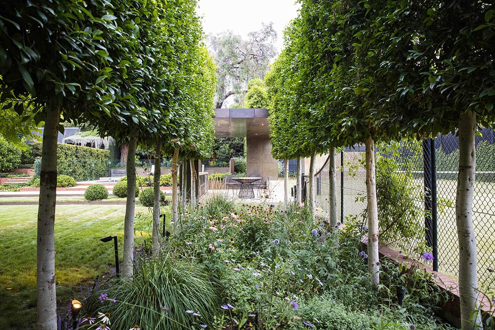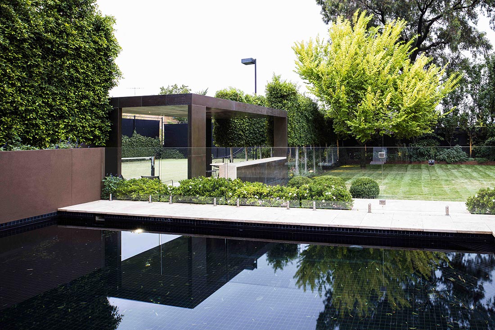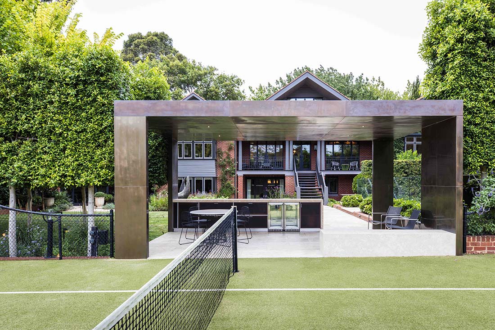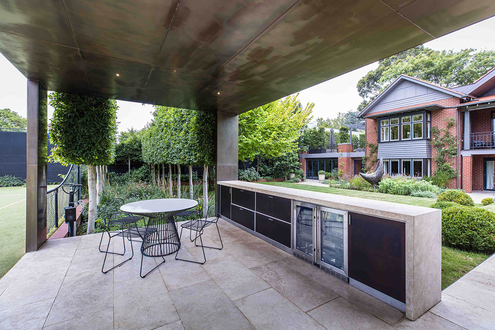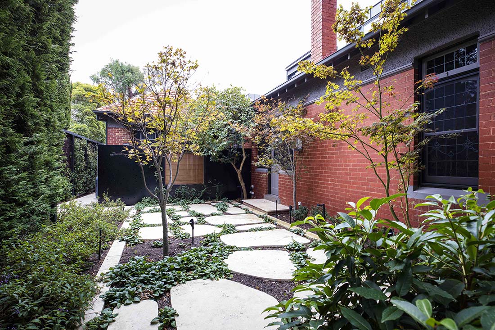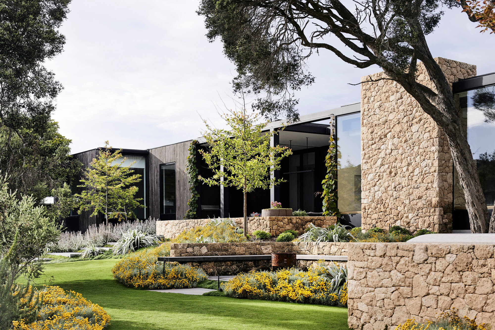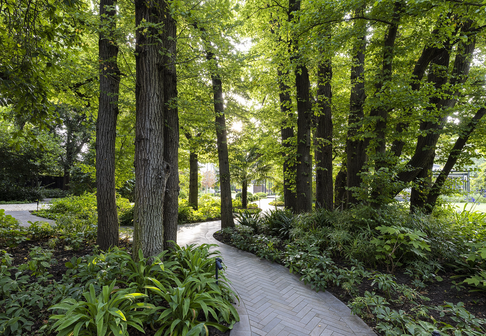Typically our garden design process begins with a brief from our clients on what they want from their space, we present our solutions to meet these needs, then execute our agreed design in its entirety. In the case of our Glen Iris project, it ran a little differently. Our design was constructed over four stages between 2013 and 2017 to coincide with our clients extensive home renovation.
The landscape design brief given to us by our clients, a garden-loving family of four, was to update their tired, run-down garden and give it a new lease on life. We were encouraged to take our design to the edge of contemporary without straying too far from the traditional.
Taking on this garden design project, we faced many landscaping challenges. Arguably the most pressing, to disguise the unattractive neighbouring block of units visible from the rear garden and provide a new ‘positive’ focal point. Towards the latter part of the construction, we also faced privacy issues with a new property being built next door.
Disguising neighbouring dwellings was not our only hurdle, we needed ways to improve the overall flow of the garden.
In theory, the fundamentals of the garden were to remain, a lawn area, pool and pavilion but all were in need of a functional, modern facelift.
Given the size of the property, it afforded the opportunity to design different zones. Although considered to be self-contained gardens with their own purpose and feel, it was vital that these zones shared a common thread to help tie them together and give the entire garden design cohesion.
We chose classic plants reminiscent of the era but ensured the layout had a modern edge. To link the hard landscape surfaces we laid Travertine paving in a traditional method but in a contemporary layout to give it a slick sharp finish.
On our first site visit, we were delighted to find a magnificent specimen Golden Elm tree at the rear of the property, a key feature we happily worked around.
At the rear, to draw the eye down and create interest, Buxus spheres were “randomly placed” in the lawn (a nod to one of our favourite designers Tom Stuart-Smith).
To combat the neighbouring eyesore, screening was erected to block the units. Deciduous Pears previously used to hide the units were transplanted to another part of the garden to bulk up the effectiveness of the screening. A double row of evergreen Ficus ‘Flash’ were then used to form a continuous solid pleached hedge in helping to block out the flats while also providing a dark background for the bright light green foliage of the Golden Elm to stand out and become even more of a feature.
The garden bed under the double row of pleached Ficus has been planted out with mixed perennials. Viewed from the pavilion, the long bed extends for the length of the lawn with a client selected sculpture placed at the end to draw your eye through the differing perennials.
To improve the flow of the space, we levelled out the lawn and removed many unnecessary steps making it easier to move around the garden.
We relocated and rebuilt the stairs off the residence to the backyard, adding a landing area to increase functionality and safety.
We sourced a beautiful large mature evergreen Magnolia from NSW which we installed down the side of the property to assist with the screening and privacy to the new dwelling next door.
On the Northside of the property, we created a terrace above the garage. A functional area designed for casual dining, we used large Lilly Pillys to screen this space and added a sun-shielding pergola to keep the house cool in summer.
As with all jobs but especially ones with heritage front facades, keeping healthy, original planting is of utmost importance. This existing front garden contained a number of established traditional plants. We chose to continue with the planting palette of Camellias, Azaleas, Hydrangea and Lilacs but executed the styling with a more modern approach. Japanese Maples, Iris and Ajuga were integrated to help connect the front and rear gardens.
After four years in the making, we’re thrilled with how this design has come to fruition and even happier knowing that we’ve created a space that our clients enjoy and are proud to call their own.
