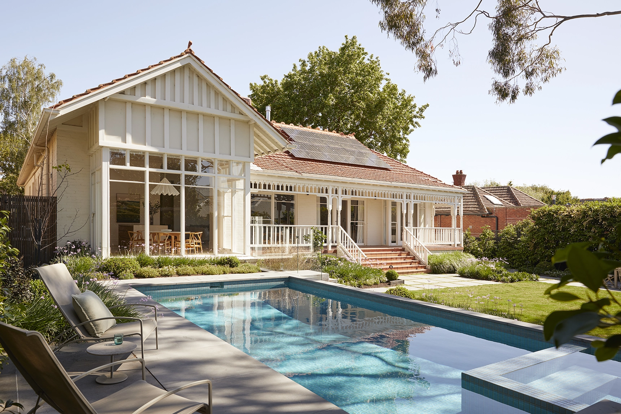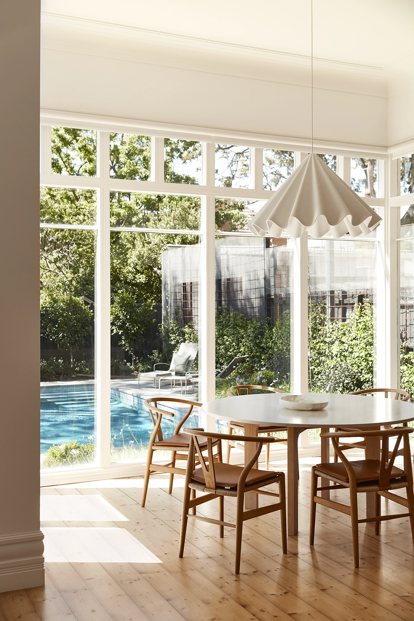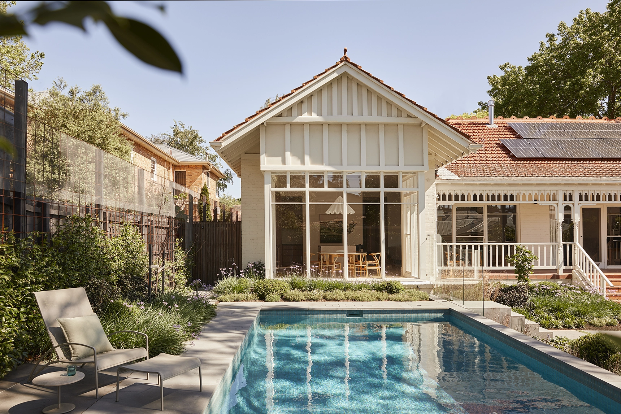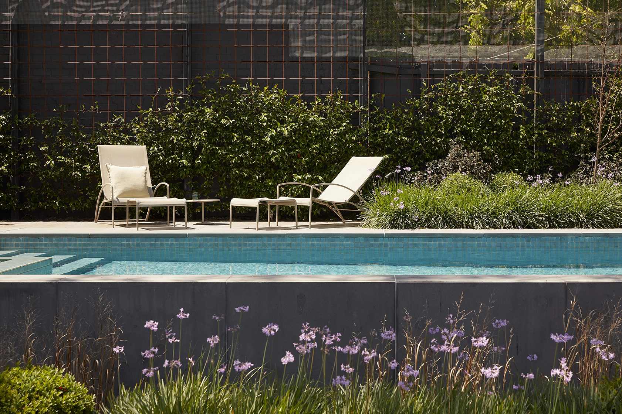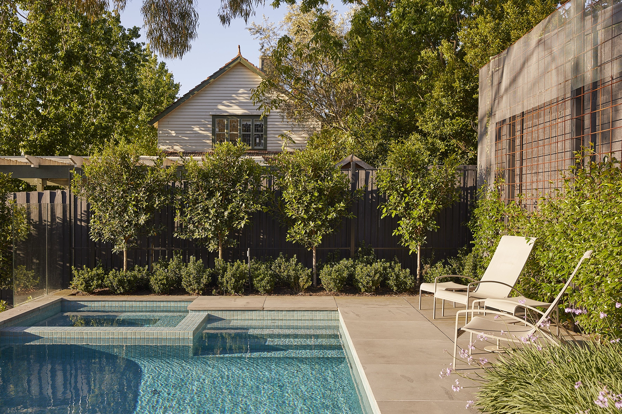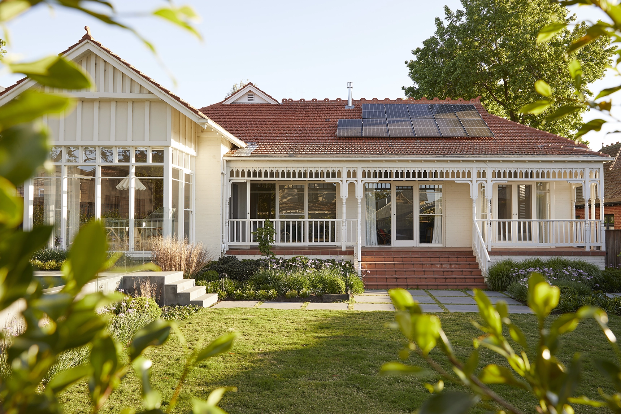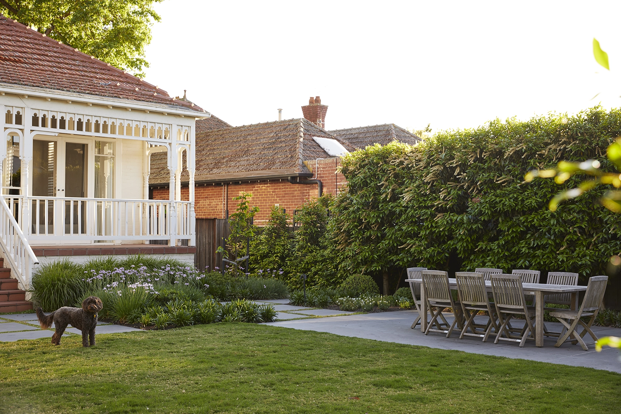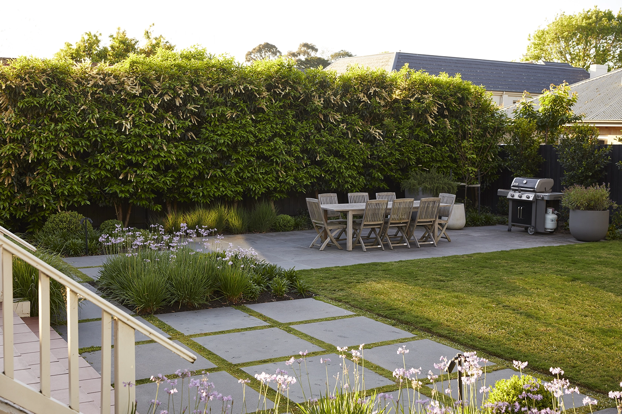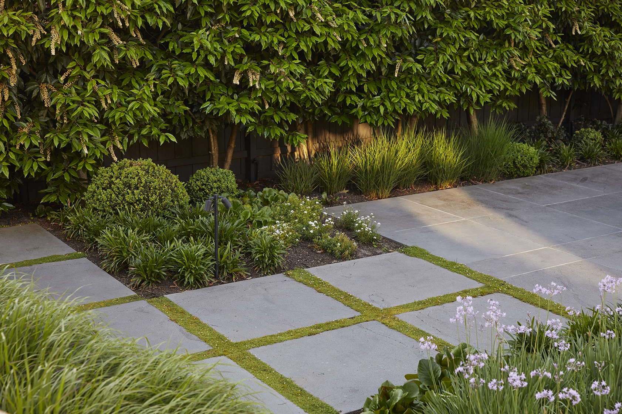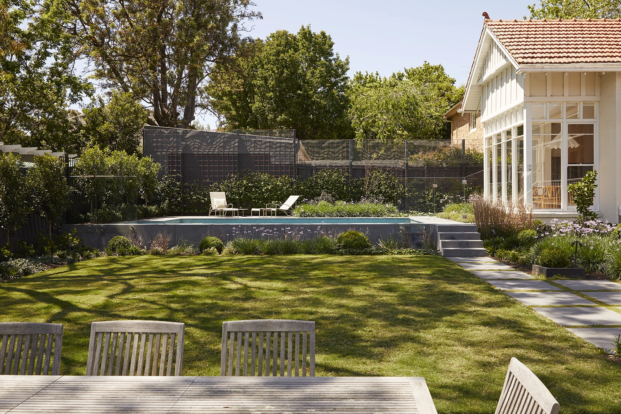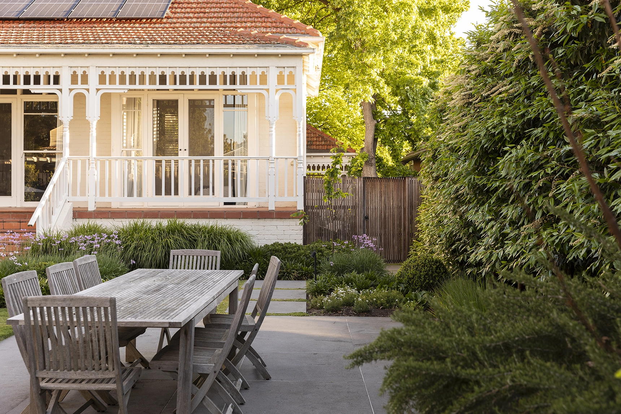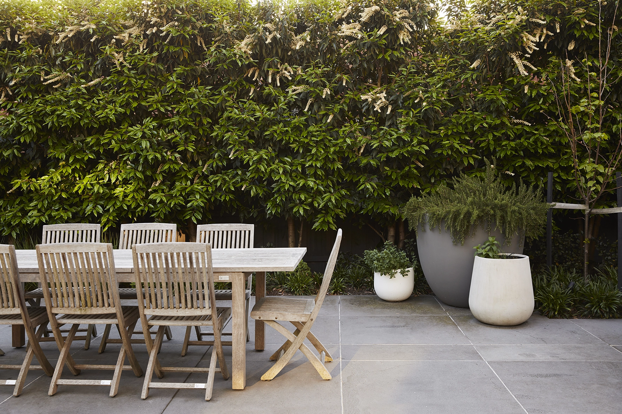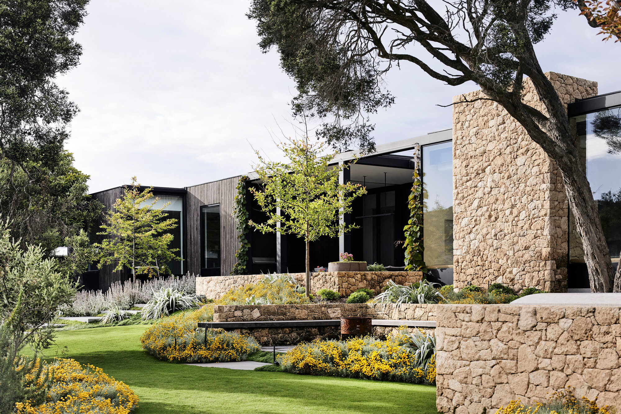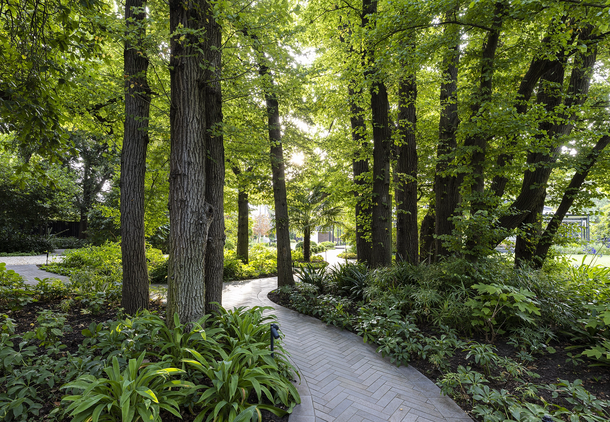The brief for our Hawthorn Haven project was to enhance privacy by screening out the neighbours, creating a more secluded space for the family. In addition to privacy, key elements of the design included a swimming pool, an inviting multi-purpose entertaining area, and a lush lawn to be enjoyed.
We carefully worked with the natural contours of the land, using the house as a guide to align key outdoor spaces with the home’s main areas. For example, we positioned the pool to align perfectly with the large kitchen window, creating a seamless view. Similarly, the lawn and entertaining area are now easily visible from the main living space, enhancing the flow between indoors and outdoors. Overcoming these level changes allowed us to create a balanced, well-connected design.
The main hardscaping features of Hawthorn Haven include sawn bluestone pavers, which form the entertaining area, and sawn bluestone steppers spaced along the side of the home and lawn to create a walkway, with ground cover filling the gaps to soften the space. A glass fence was used to enclose the entry to the pool area, while cotto glazed mosaic tiles in ‘Antique Green’ were selected for the pool and spa. To enhance privacy, we installed a standard post and mesh system for Trachelospermum jasminoides to climb, which over time will effectively screen out the neighbours.
The plantings are a mix of soft, low-maintenance plants like Tulbaghia violacea, Calamagrostis ‘Karl Foerster’, and Ajuga ‘Jungle Beauty’. Larger plants like Pittosporum ‘Miss Muffet’, Prunus Lusitanica, and Pleached Ficus Hillii ‘Flash’ help create privacy and add structure to the space.
Completed two years ago, this garden continues to mature and provides the family with a peaceful and private retreat. We’re really pleased with how it’s turned out and are thrilled to hear the family has been spending more time outdoors, enjoying this space.
Whilst we were constructing Hawthorn Haven, the home’s interiors also underwent extensive design renovations courtesy of Heartly Design Studio. The result is a stunning, bright, and inviting space that’s designed for the entire family to enjoy, with functionality and comfort at the forefront.
