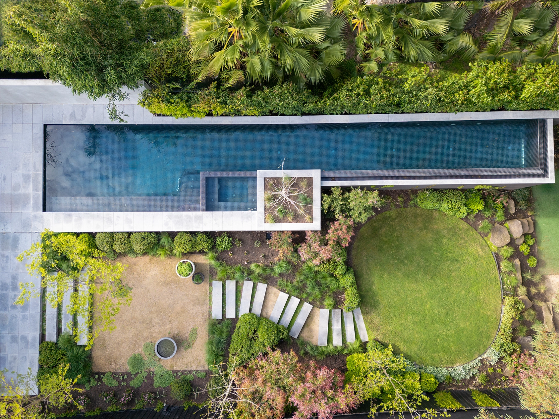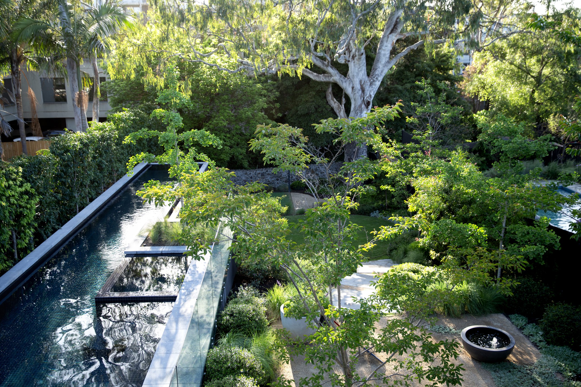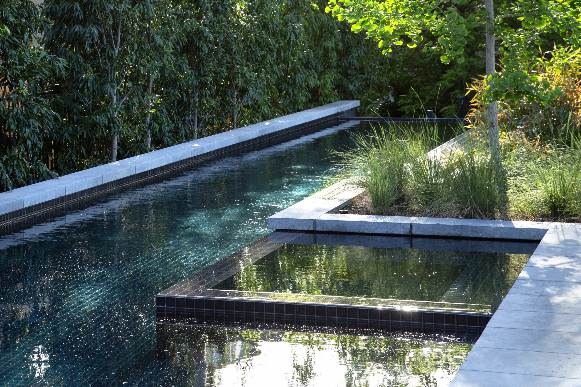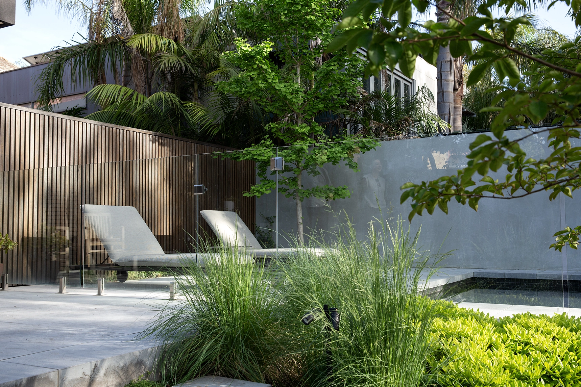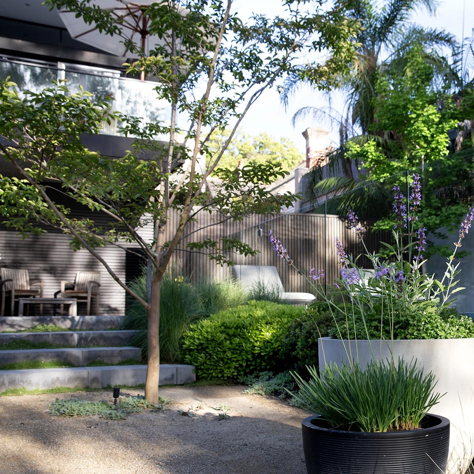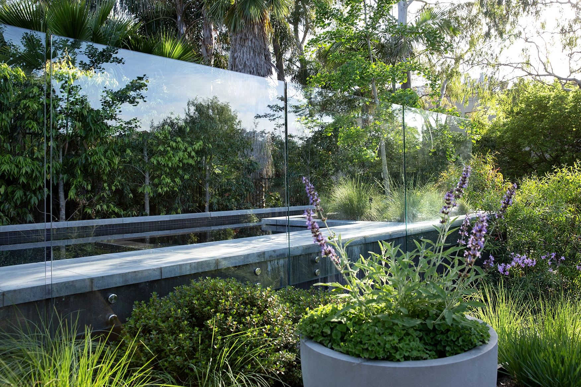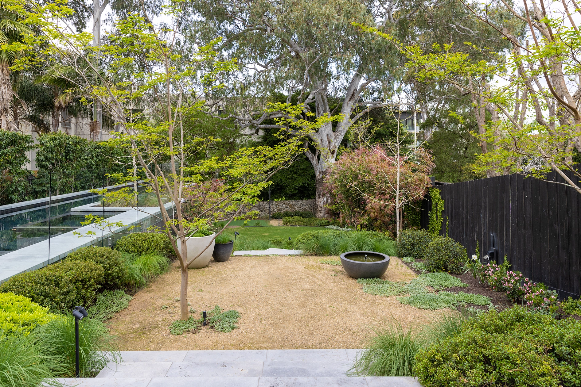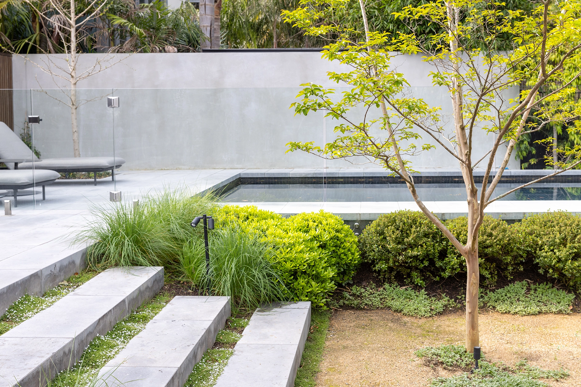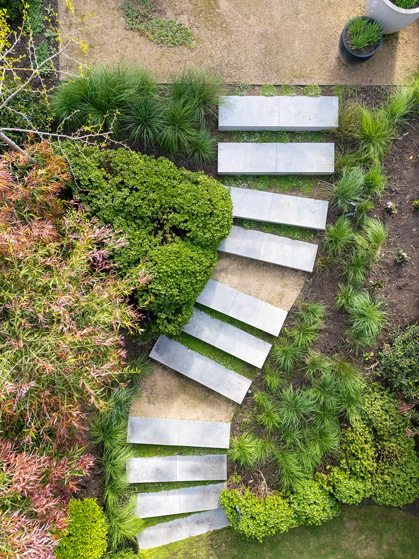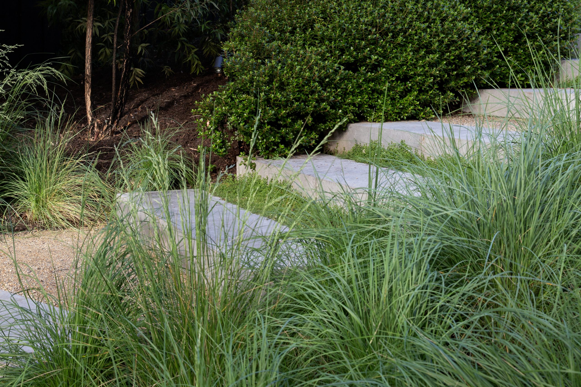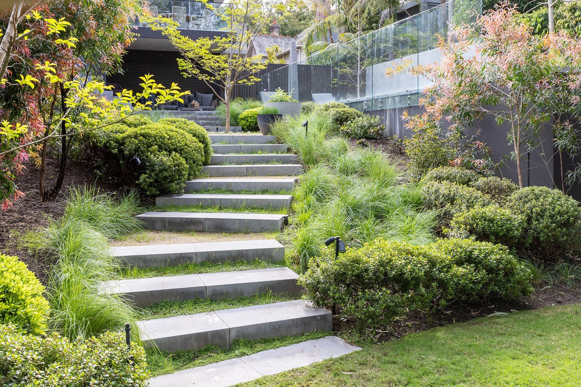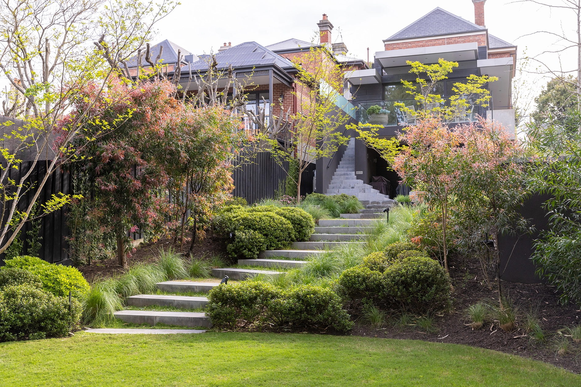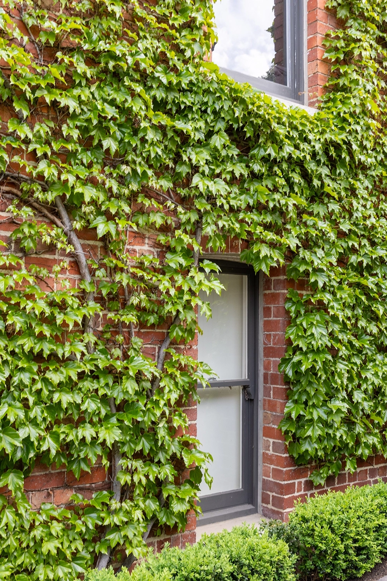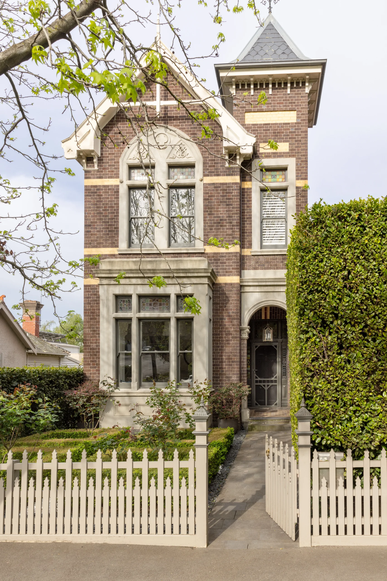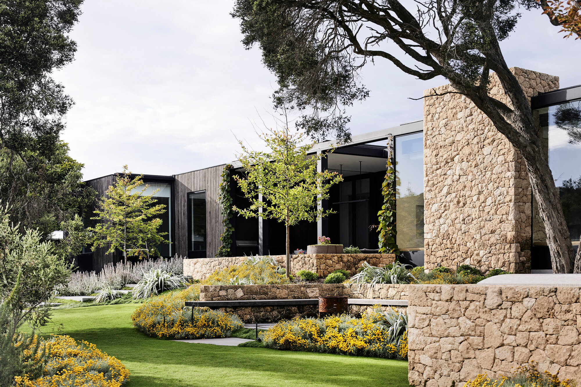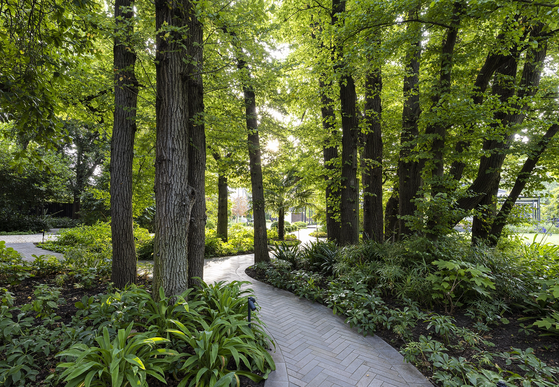Hawthorn Hills is a very special project for us. At Ian Barker Gardens, we love designing gardens for homes with heritage facades, and when a John Beswicke-designed home came across our desks, we couldn’t be more excited.
The design process was not without its challenges. The driving force behind the design was to include a 20-metre lap pool in the garden, a feat that is always challenging, let alone on a narrow and steep block. We also had the task of protecting an incredible Eucalyptus camalsulansis (River Red Gum) in the southeast corner of the property, which had to be safeguarded at all costs. Our clients also desired a lush garden with native plants to complement the River Red Gum.
To disguise the slope in the rear garden, we scattered steps and landings throughout the design so you can slowly travel down to the bottom of the garden. As the rear of the home was a modern interpretation of the front, we selected a mixture of bluestone steppers and Castlemaine slate steps. We selected brown Dromana gravel and lawn for the landings to create a natural look throughout the landscape.
Our plant selection included a balanced mix of deciduous and evergreen plants and trees. Newly planted trees included Ginkgo biloba and Lagerstroemia ‘Biloxi’. Our native plant selection included Poa ‘Eskdale’, Callistemon ‘Silver Cloud’ and a Waterhousea floribunda hedge in a sunken garden bed along the length of the pool. Other plants included Rhaphiolepsis ‘Springtime’, Pittosporum ‘Miss Muffet’ and Stachys ‘Silky Fleece’. Our climber selection included Trachelospermum jasminoides, Ficus pumila and Parthenocissus tricuspidata.
We are not just proud of the garden’s current state but also excited about its future. We are confident that in a few more years, it will have matured into something truly special, a testament to the careful planning and design that went into this project.
The home was designed by prolific architect John Beswicke in 1890. You can learn more about John Beswicke here.
