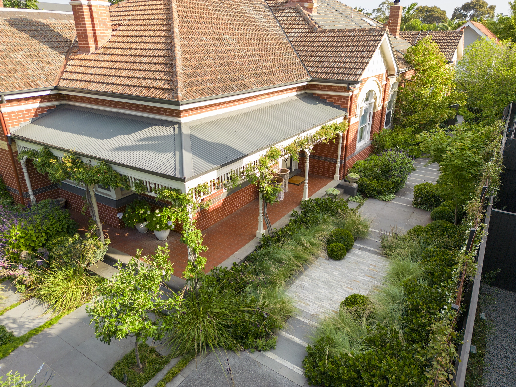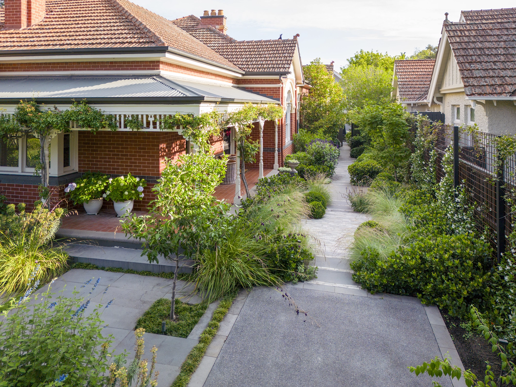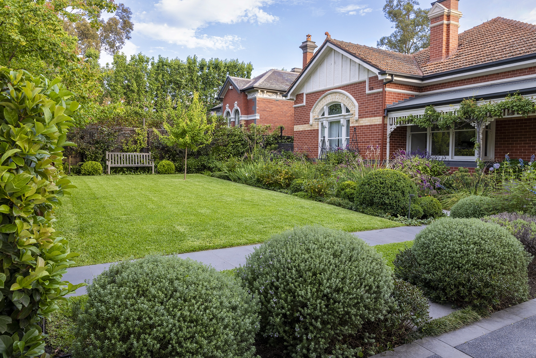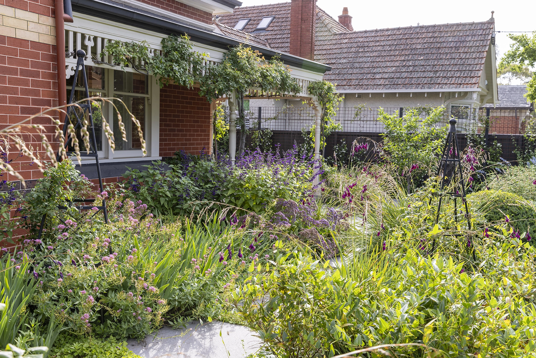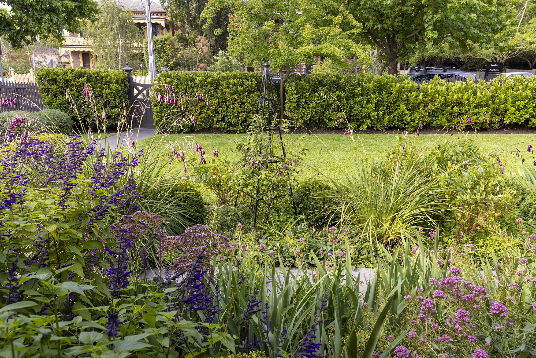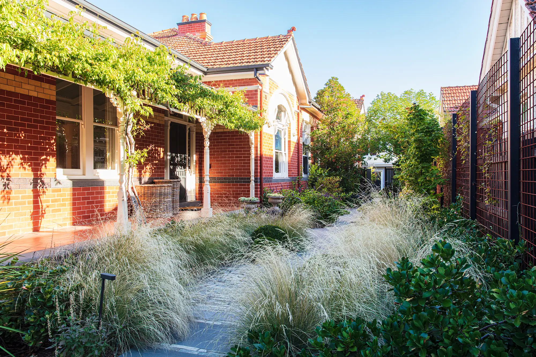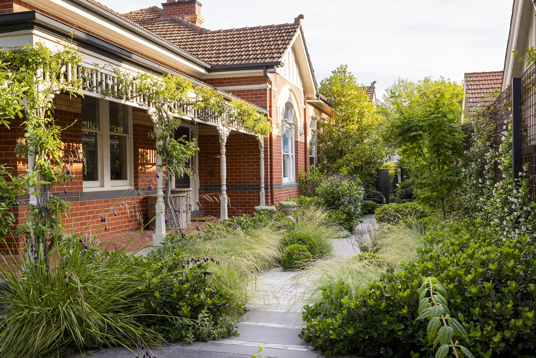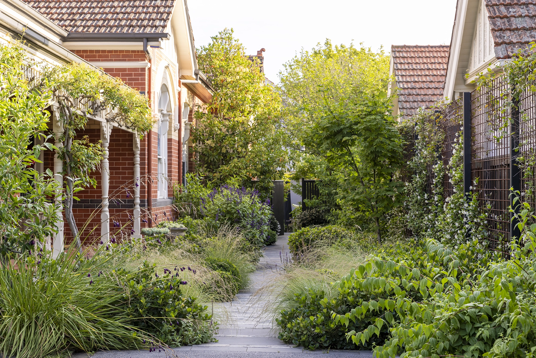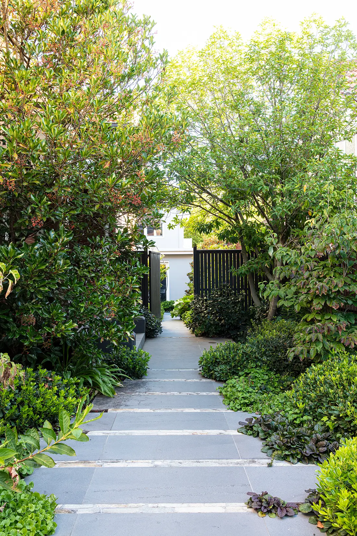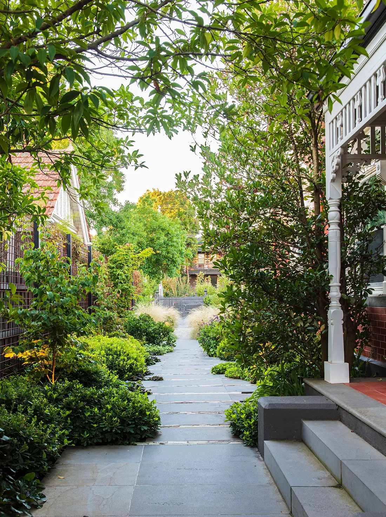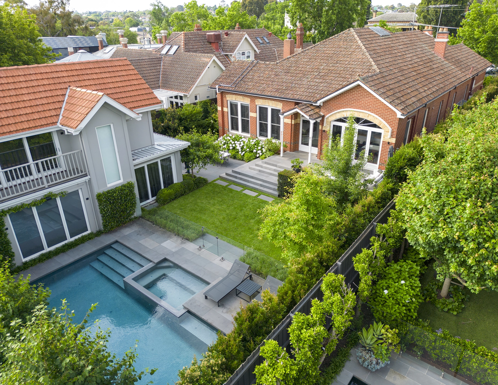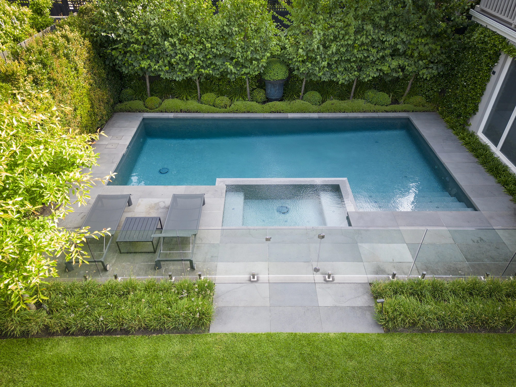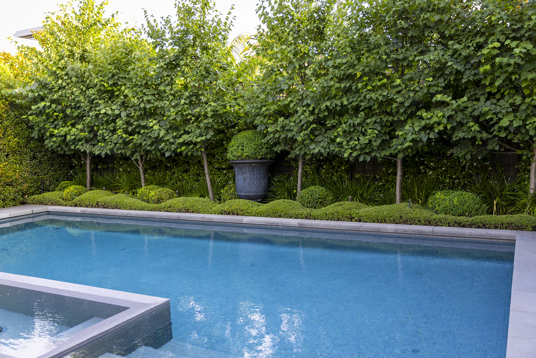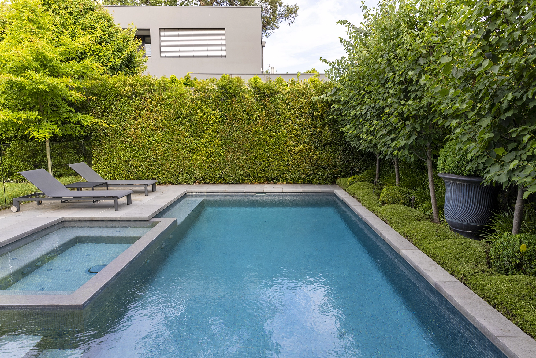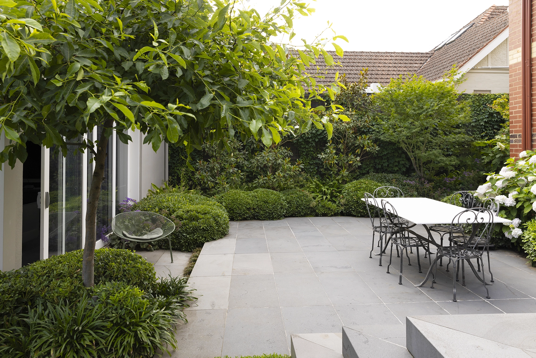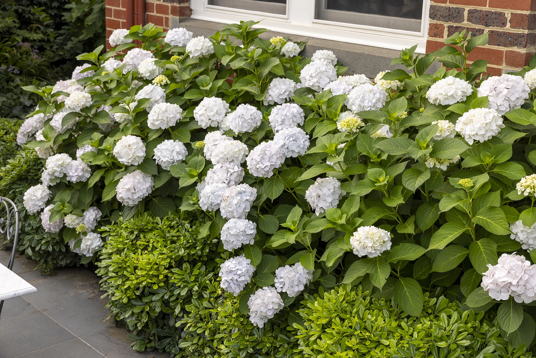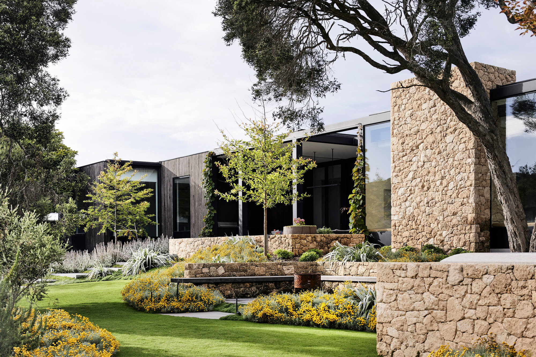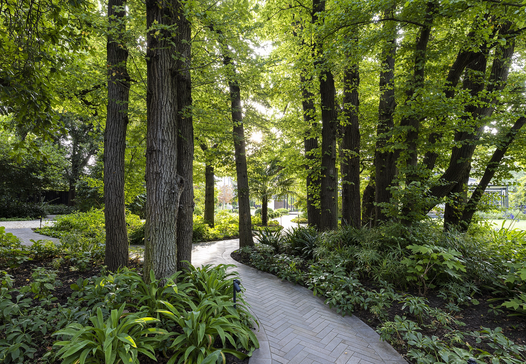While we love designing all of our gardens, Hawthorn Rose was extra special, having designed the garden for the previous owners 24 years ago. Bringing 20+ years of knowledge and experience to this landscape design and build was a true pleasure for us.
The landscape design brief for this garden was to create a functional and beautiful space. Our clients wanted a swimming pool, an area for two cars to park, and a dedicated front entrance from a functional perspective. From an aesthetic standpoint, our clients are plant lovers; incorporating a palette that provides interest and depth while respecting the house’s heritage was high on the priority list.
The front garden is structured and simplistic in its design. The surfaces are all rectangles from a hardscape perspective, as is the lawn. We removed the lawn away from the house and incorporated a path of stepping stones. The depth of this garden bed allowed us to create a stunning perennial and rose garden that will be spectacular in the years to come. The previous owners had a genuine love of roses, and we were able to transplant roses from the existing garden to climb on the obelisks. We also decided to keep the lovely climbing rose above the veranda and incorporated it into our landscape design.
Down the side of the home, it was essential to create a solid path that connected the front and rear gardens while providing clear access to the front door and laundry, as this is where our clients primarily accessed their home. From a design perspective, we wanted to create a path that would make you wonder what was beyond. To achieve this, we introduced Filetti stone landings flanked with Poa’ Eskdale’. The side of the path has clusters of lush greenery of varying heights, textures, and characteristics, which creates this stunning avenue of plant life.
While the front and side gardens were primarily plant-focused, the rear garden was paired back and focused on the functional elements. Behind the pool, we planted a pleached Carpinus betulus and a Lilly Pilly hedge for all-year-round greenery on the side of the fence. Like the front garden, we incorporated a rectangular lawn and used bluestone steppers and paving throughout the rear garden for continuity throughout the landscape.
Buxus spheres were also a prominent feature in our landscape design. They created a structure in the garden and allowed us to experiment with perennials, grasses, and flowering shrubs surrounding them.
It has been a joy to watch this garden come to life. We had this garden photographed at the beginning of 2022 and the end of 2023, and it’s been incredible to see the transformation in almost two years – we can’t wait to see it continue to grow with time.

